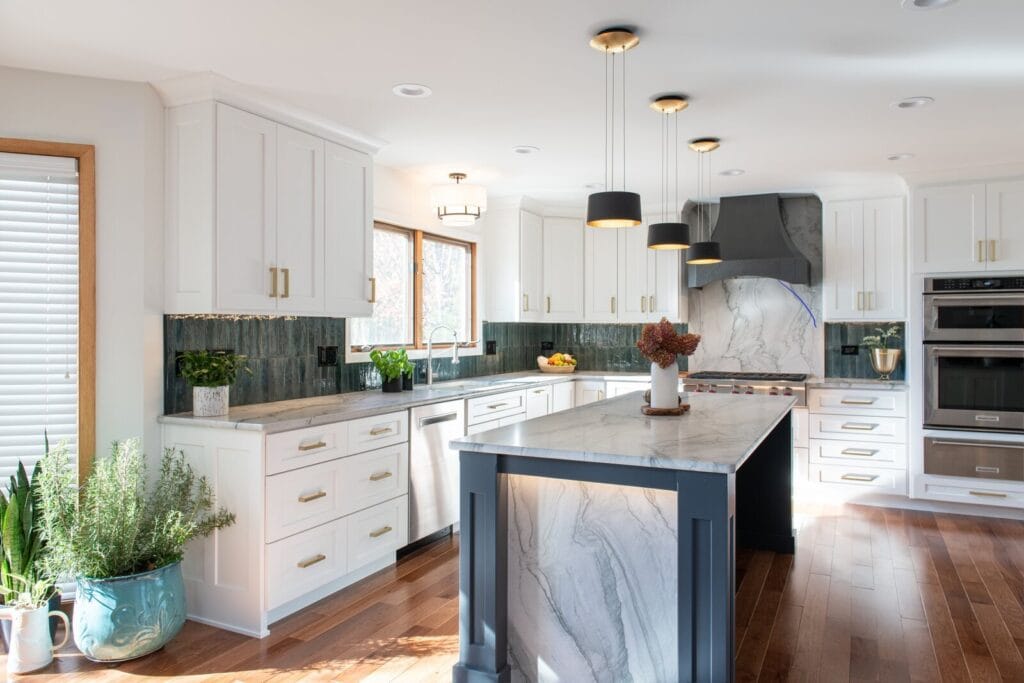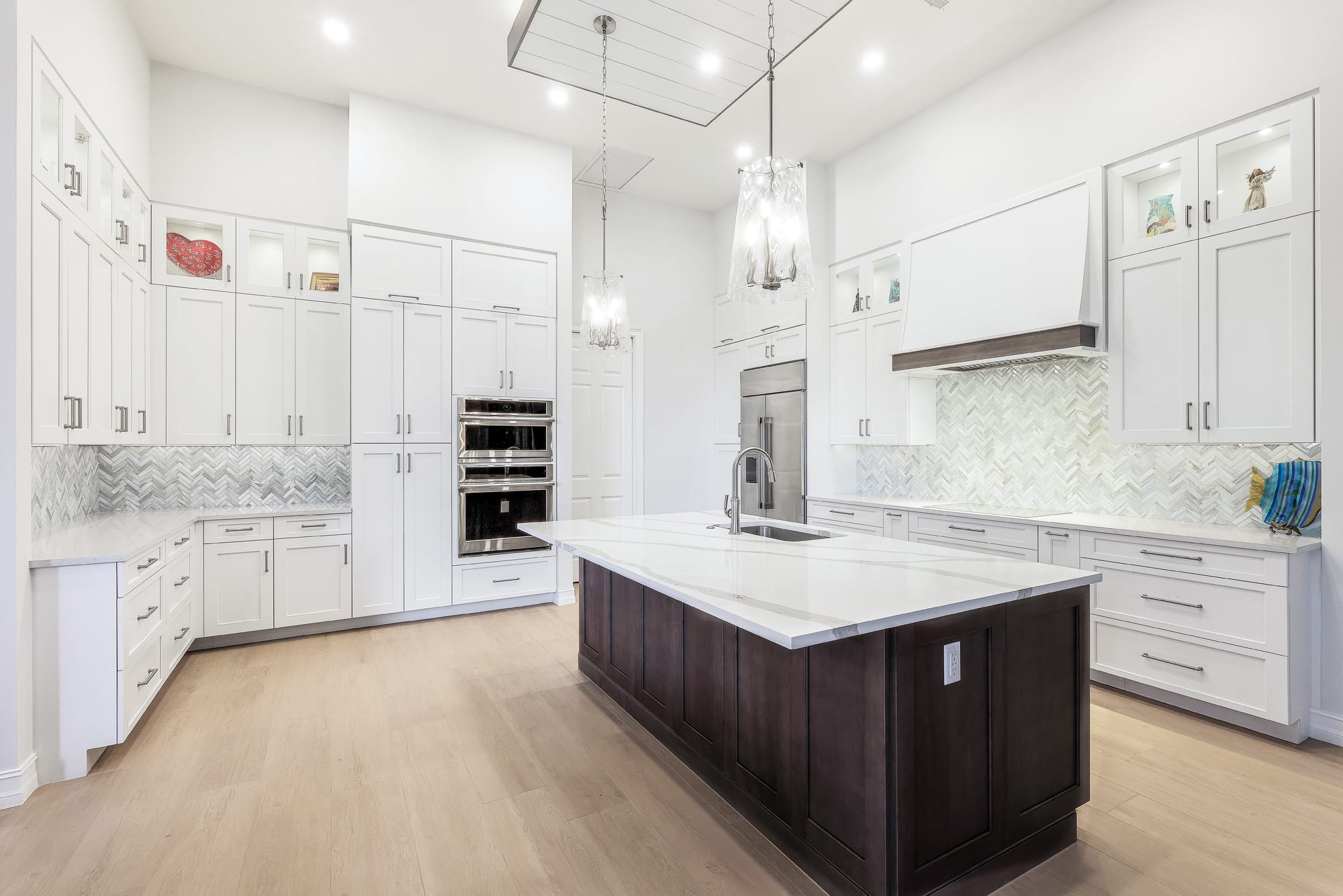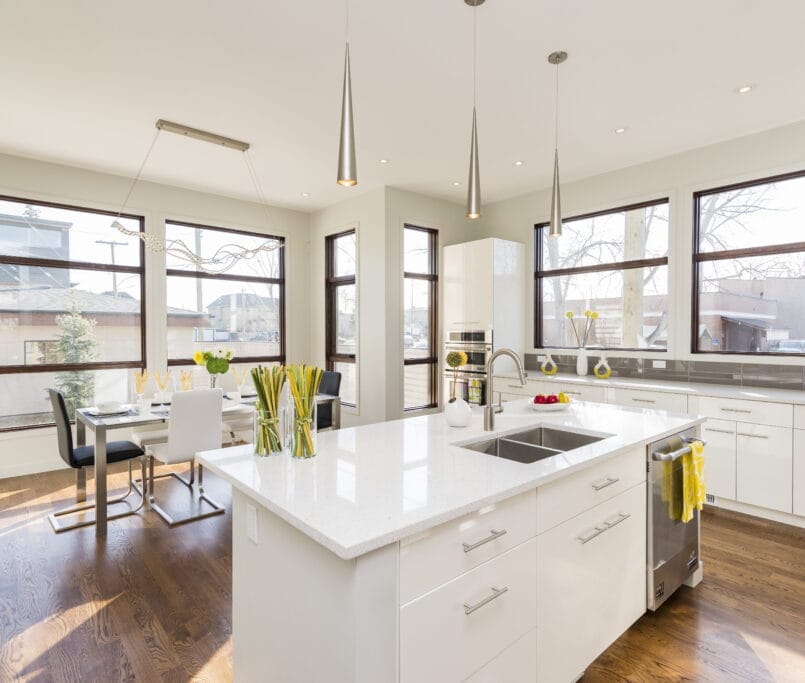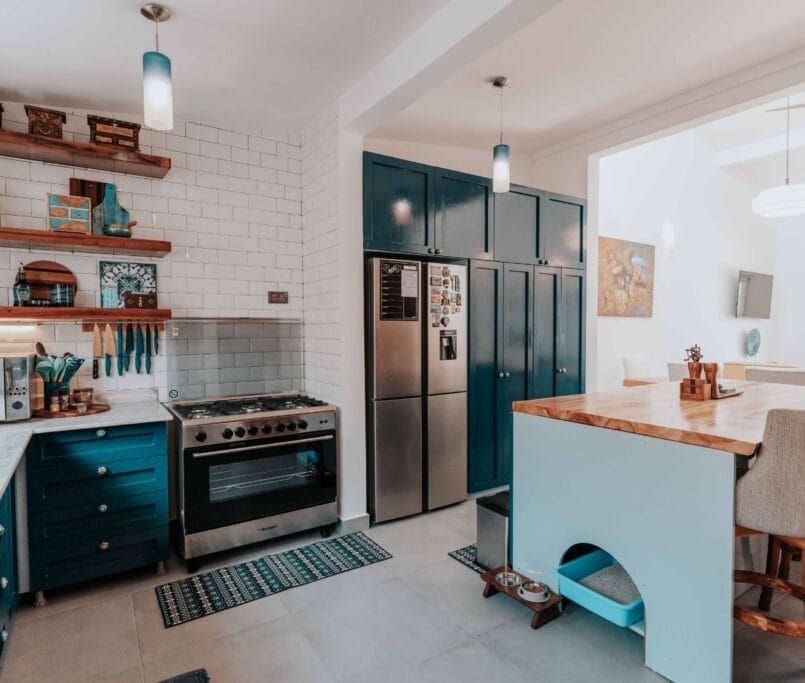In What Order Should You Remodel a Kitchen?
If you’ve ever stood in your outdated kitchen dreaming of sleek cabinets, modern lighting, and gleaming countertops, you’ve probably also wondered: Where do I even start? A kitchen remodel is one of the most rewarding projects you can tackle, but it’s also one of the most complex. Between planning, budgeting, demolition, plumbing, electrical, and installation, it can feel overwhelming without a clear roadmap.
The truth is, remodeling a kitchen follows a fairly logical sequence. The key is to begin with the big picture planning and messy work first, then gradually move toward the finishing touches that bring the entire design together. By following the right order, you avoid costly mistakes, protect your new finishes, and keep your project running smoothly.
Planning, Design, and Budget
Every successful remodel begins long before the first hammer swing. This stage is about clarifying your goals and setting boundaries. Ask yourself: do you like your current layout, or do you want to reconfigure it entirely? Are you remodeling the whole kitchen, or just refreshing parts of it? Identify what frustrates you about your existing kitchen maybe it’s too cramped, poorly lit, or lacks storage. Then balance that against your wishlist, whether it’s an island, a chef’s stove, or custom cabinetry.
Once your vision is clear, establish your budget. Kitchen remodels can range from $10,000 for cosmetic updates to $60,000 or more for full custom overhauls. Setting a realistic budget early helps you make smart decisions later about materials and priorities. Many homeowners at this stage visit showrooms or browse online to compare products, collect inspiration, and start pricing cabinets, countertops, appliances, and flooring.
If your remodel will involve plumbing or electrical work, this is also the time to start speaking with contractors. Getting a few estimates not only gives you cost clarity but also helps you find licensed, insured professionals you can trust.
Demolition and Structural Changes
Once your plan is in place and your budget is set, it’s time for demolition. Be prepared for dust, noise, and disruption as the old cabinets, countertops, flooring, and appliances are removed. If you’re opening walls or making layout changes, this is when framing, structural adjustments, and even window or door replacements happen.
Demolition is also the perfect opportunity to uncover and address hidden problems. Old wiring, leaky plumbing, or outdated ventilation often reveal themselves at this stage. Fixing them now saves you from tearing into brand-new finishes later.
Plumbing, Electrical, and Rough-In Work
After demolition, the focus shifts to the unseen but essential systems behind your walls. Electricians run new wiring for outlets, lighting, and appliances. Plumbers reroute pipes for sinks, dishwashers, or gas lines. HVAC adjustments are also handled now if you’re improving ventilation.
This “rough-in” stage is critical, because once insulation and drywall go up, it becomes much harder (and more expensive) to make changes. Taking the time to get it right ensures your kitchen functions as beautifully as it looks.
Insulation, Drywall, and Painting
With plumbing and electrical in place, your walls and ceilings can be closed up. Insulation goes in first, followed by drywall installation. Once the drywall is finished and smoothed, painters usually apply the first coats of paint to the walls and ceiling. Doing this before cabinets and floors are installed reduces the risk of drips or damage to your new finishes.
Flooring Installation
Flooring comes next, and the order here matters. Installing flooring before cabinetry ensures a seamless look and helps protect against moisture. Whether you’ve chosen hardwood, tile, or luxury vinyl plank, this step creates the foundation for everything else.
Cabinetry and Countertops
Cabinet installation marks a turning point in your remodel it’s when the room starts looking like a kitchen again. Base and wall cabinets are secured first, then countertops are measured and fabricated to fit perfectly. Countertop installation often happens a week or two later, giving time for precise cuts and finishes.
Fixtures, Appliances, and Lighting
Now it’s time to bring in the functional heart of the kitchen. Sinks, faucets, and light fixtures are installed. Appliances are delivered and connected to the plumbing and electrical systems. This stage requires coordination, since each piece must fit exactly as planned. Seeing your stove, fridge, and dishwasher in place is often the most exciting moment of the remodel it’s when the kitchen feels usable again.
Backsplash, Touch-Ups, and Finishing Details
With the big installations complete, attention turns to the details that give your kitchen personality. A backsplash is both decorative and practical, protecting the wall behind your counters while tying the whole design together. Painters return for final touch-ups, trim and molding are added, and hardware is secured on drawers and cabinets.

Final Inspection and Cleanup
The last stage is less glamorous but equally important. Contractors complete a final walkthrough to check that everything meets code and works as intended. Any last adjustments are made, followed by a deep clean to remove dust and construction debris. At this point, you can finally step back and enjoy your fully remodeled kitchen.
Why the Order Matters
Following this sequence isn’t just about tradition it’s about efficiency and protection. Structural work comes before finishes so new walls don’t damage new floors. Plumbing and electrical come before drywall so wires and pipes aren’t hidden behind finished walls. Paint comes before cabinetry to avoid splatters. Flooring goes in before cabinets to prevent awkward gaps. By working from the inside out and the messy to the polished, you ensure every step builds cleanly on the last.
Conclusion
Remodeling a kitchen is a big undertaking, but breaking it down into a logical order makes the process far less overwhelming. From the first stages of planning and budgeting to the final backsplash installation, each step builds on the one before. The sequence protects your investment, keeps the project on track, and delivers a finished kitchen that looks beautiful and functions perfectly.
If you’re ready to start your remodel but don’t want the stress of managing every step alone, consider working with professionals who can guide you from design to completion. At Grand Building Construction, we help homeowners turn their kitchens into spaces that are as practical as they are stunning without the chaos.




