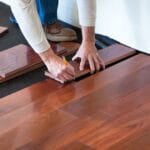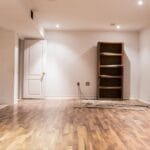Home Additions in Renton Popular Projects and Permit Requirements
For many homeowners in Renton, expanding your existing home is a more practical and often more cost-effective solution than selling and moving. Whether your family is growing, you’re planning to age in place, or you want to create space for remote work or guests, a home addition can dramatically improve both your lifestyle and your property’s value.
But unlike smaller remodeling projects, home additions are complex undertakings. They require careful planning, compliance with city permits and zoning rules, and a clear understanding of construction timelines and costs. At Grand Building Construction, we’ve helped countless homeowners throughout Renton navigate the home addition process from design to completion. In this guide, we’ll cover the most popular addition types, what permits you need, and what to expect before, during, and after your project.
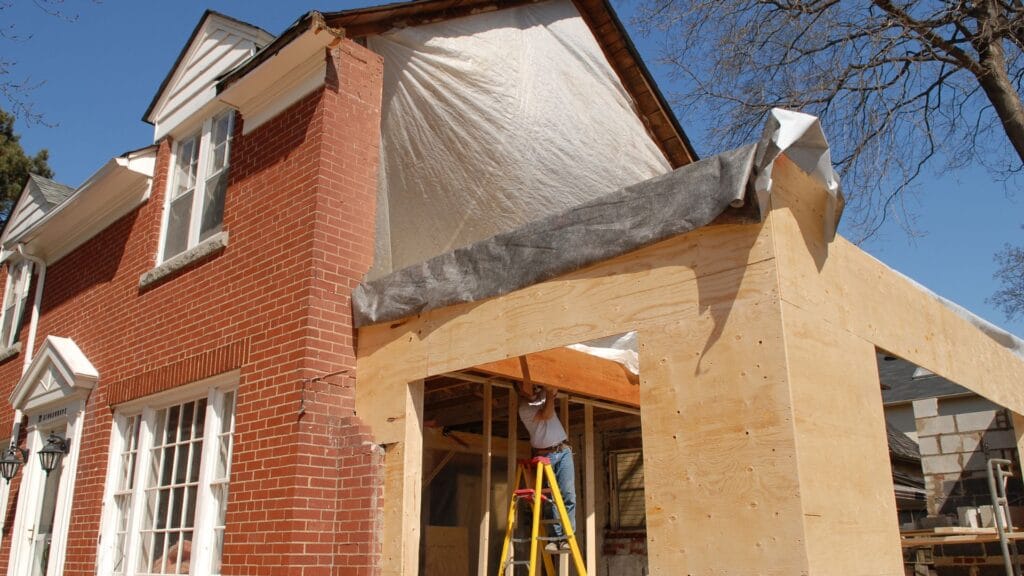
Why More Renton Homeowners Are Choosing to Build Additions
Over the last decade, the real estate market in Renton and the greater Seattle area has become increasingly competitive and expensive. As home prices climb, many residents find that staying put and adding space is more affordable than buying a larger property. Home additions also give you the flexibility to customize your space for your current needs without sacrificing the neighborhood you already love.
We’re seeing a steady rise in multi-generational households, home-based businesses, and homeowners choosing to invest in long-term functionality. Whether you’re adding a new bedroom for a growing family, a home office, or a secondary suite for rental income, additions are a smart way to increase square footage and equity.
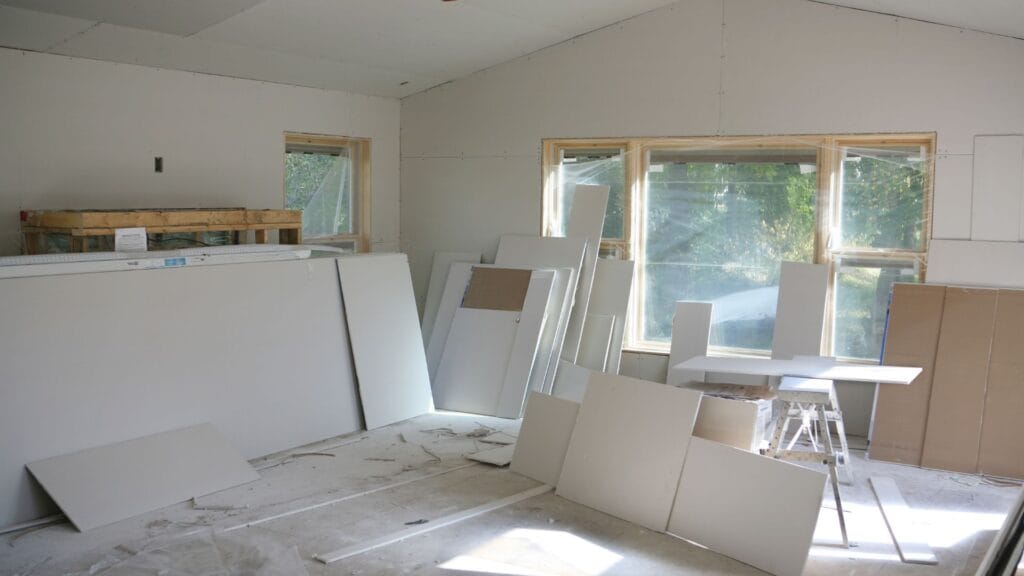
Popular Types of Home Additions in Renton
There’s no one-size-fits-all solution when it comes to adding onto your home. The right approach depends on your lot size, existing structure, budget, and goals. Here are the most common types of home additions we build in the Renton area:
Room Additions are among the simplest and most requested projects. These typically include extending the home to add a new bedroom, bathroom, family room, or expanded dining area. They’re perfect for homeowners who want more space without altering the layout too dramatically.
Second-Story Additions are ideal when your lot has limited space for outward expansion. If your home’s foundation and framing can support it, building up instead of out can double your living space without sacrificing your backyard. It’s a major project requiring engineering, temporary roof removal, and multiple permits but offers one of the highest returns on investment.
Garage Conversions are popular for those seeking additional living space without changing the home’s footprint. We often transform garages into guest suites, home offices, gyms, or short-term rentals. Depending on how the garage is connected and insulated, this can be one of the faster, more cost-effective addition types.
Sunrooms and Enclosed Patios are a great way to enjoy Renton’s natural light while staying protected from the rain. While not always counted as full living space in home appraisals, they add comfort and charm. These spaces work well as reading rooms, play areas, or transitional zones between indoors and outdoors.
Master Suites or In-Law Units are becoming increasingly common, especially for homeowners planning to age in place or accommodate aging parents. These additions usually include a bedroom, full bath, and sometimes a private entrance, offering independence while remaining close to family.
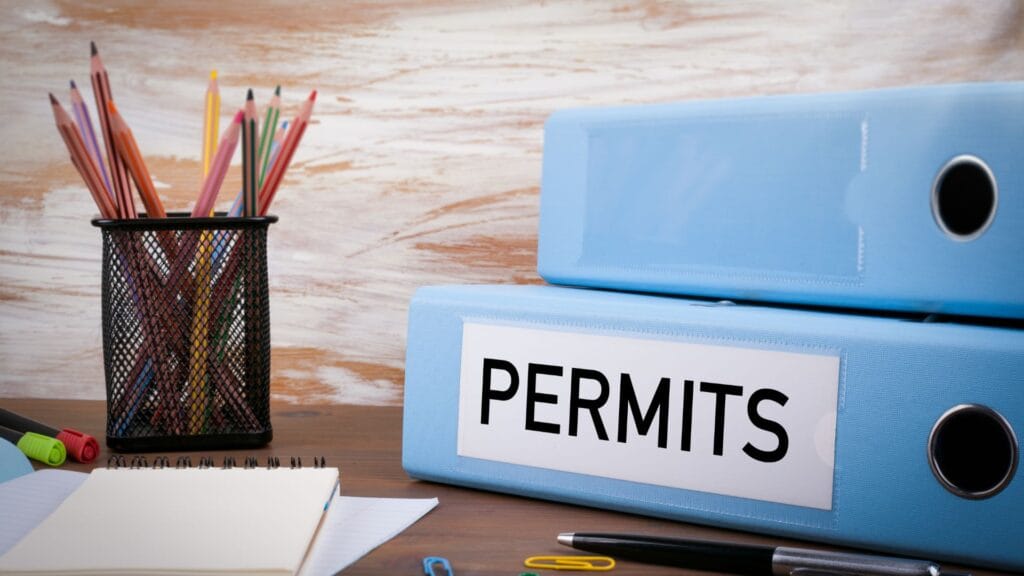
Permit Requirements for Home Additions in Renton
Almost every home addition in Renton requires a permit. In fact, starting construction without the necessary approvals from the City of Renton’s Development Services Division can lead to costly fines, stop-work orders, and complications when selling or refinancing your home.
The type of permits you’ll need depends on the scope of your project. A basic room addition might require a building permit, while a more complex addition involving electrical, plumbing, HVAC, or structural changes may require multiple permits. You’ll also need to submit architectural drawings, site plans, and in some cases, engineering reports.
Zoning regulations are another key factor. Renton’s zoning laws govern where and how you can build including setbacks (how far the structure must be from your property line), height restrictions, lot coverage limits, and whether your property is in a flood zone. If you live in a neighborhood with an HOA, you may need their approval as well.
The permitting process generally takes 2 to 6 weeks, depending on the project complexity and the city’s current review schedule. At Grand Building Construction, we handle the entire permit process for you, including plan preparation, submittals, communication with city officials, and inspections. Our local knowledge helps streamline approvals and avoid delays.
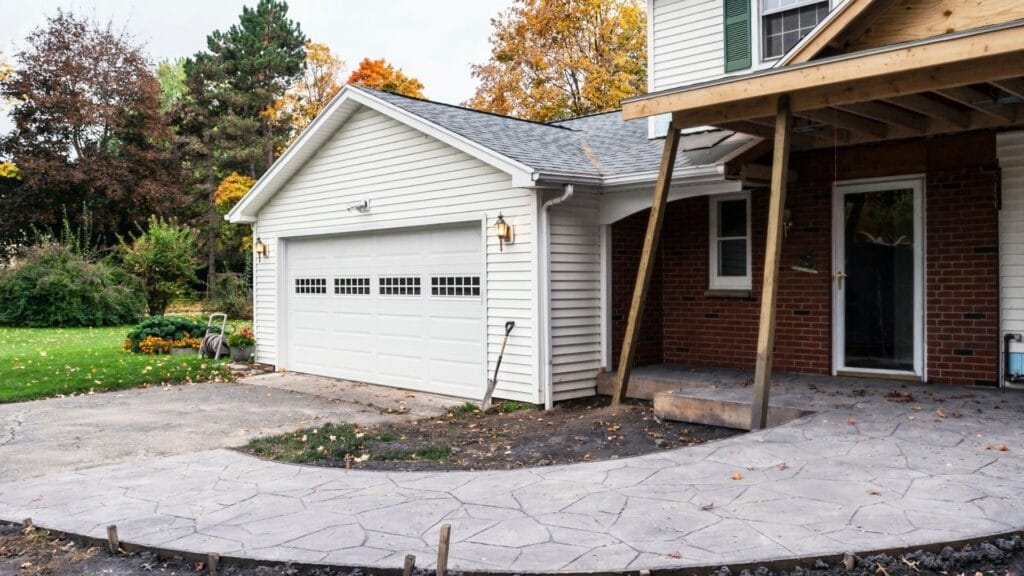
How Long Does a Home Addition Take?
The timeline for a home addition project varies depending on size, complexity, weather, and permitting. However, most projects follow a similar schedule:
First comes design and planning, which typically takes 3 to 6 weeks. This phase includes working with our design team to create plans, choose materials, and ensure the addition integrates seamlessly with your existing home. Once the designs are finalized, we submit them for permits.
The permit review process usually takes 2 to 4 weeks, although this can be faster or slower depending on seasonal volume at the city level.
Once permits are approved, construction can begin. A smaller room addition might take 8 to 12 weeks, while larger second-story projects or full in-law suites can take 4 to 6 months. Factors like material availability, inspection scheduling, and weather (especially in winter) can also affect your timeline.
At Grand Building Construction, we manage the entire schedule from demolition to final walkthrough, keeping you updated every step of the way.
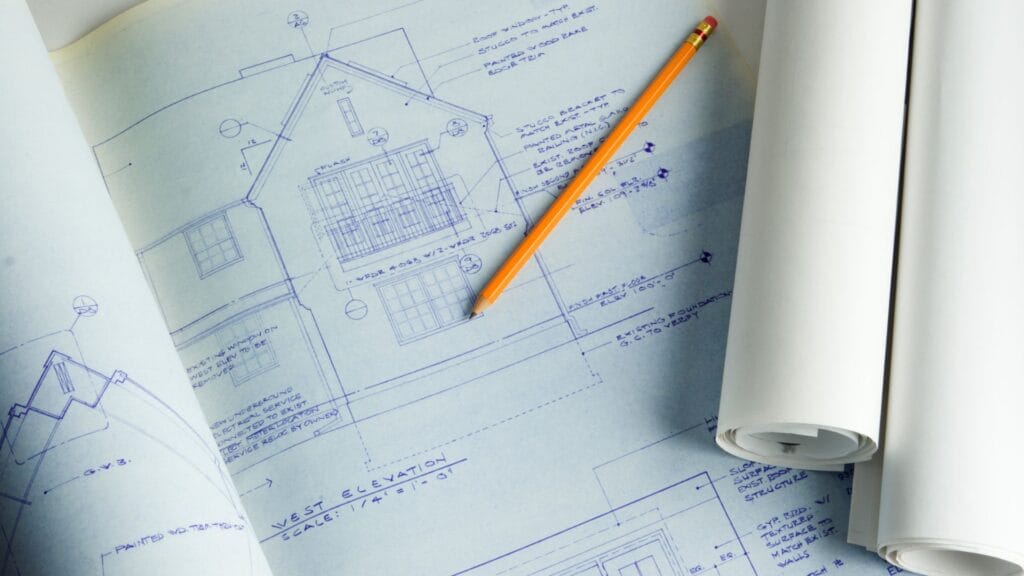
What Does a Home Addition Cost in Renton?
Home additions in Renton generally range from $150 to $350 per square foot, depending on the type of addition and the level of customization. A modest bedroom or bathroom bump-out might cost between $60,000 to $90,000, while a full second-story addition could run well over $200,000.
Factors that affect cost include:
- Demolition and site prep
- Structural work (foundation, framing, roofing)
- Plumbing, electrical, HVAC
- Permits and inspections
- Interior finishes (flooring, cabinetry, fixtures)
- Accessibility upgrades or aging-in-place features
We always recommend setting aside a 10–15% contingency for unexpected issues such as code upgrades, material price increases, or the discovery of existing structural problems.
As a design-build contractor, Grand Building Construction provides detailed estimates that include everything from labor and materials to permits and inspections, so there are no surprises later.
Frequently Asked Questions About Home Additions in Renton
Do I need a permit to build an addition in Renton?
Yes, any structural home addition, including rooms, second stories, or garage conversions, requires one or more permits. This ensures your project is built to code and is legally recognized.
How close can I build to my neighbor’s property line?
This depends on your property’s zoning classification. Most residential zones in Renton require at least a 5-foot setback from side property lines, but this can vary. We’ll help you navigate these requirements based on your lot.
Can I add a second story to my current home?
Yes, but it depends on whether your home’s foundation and framing can support it. We’ll evaluate your existing structure and consult a structural engineer as needed.
What’s the most cost-effective home addition?
Garage conversions and single-room bump-outs tend to be the most budget-friendly. Second-story additions, while more expensive, offer high ROI in areas where lot space is limited.
Start Your Home Addition with Grand Building Construction
Adding onto your home is an exciting opportunity one that allows you to improve functionality, increase square footage, and enhance your home’s value without the stress of relocating. Whether you’re envisioning a sun-filled reading room, a new master suite, or a fully functional second floor, our team at Grand Building Construction is here to guide you from concept to completion.
We understand Renton’s zoning, codes, and climate. We work closely with the City of Renton to secure permits quickly and build additions that are not only beautiful but also structurally sound and built to last. Our design-build approach keeps your project on track, on budget, and tailored to your lifestyle.
📞 Contact us today to schedule a free consultation and discover what’s possible for your home in Renton.

