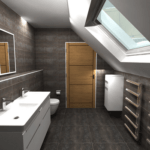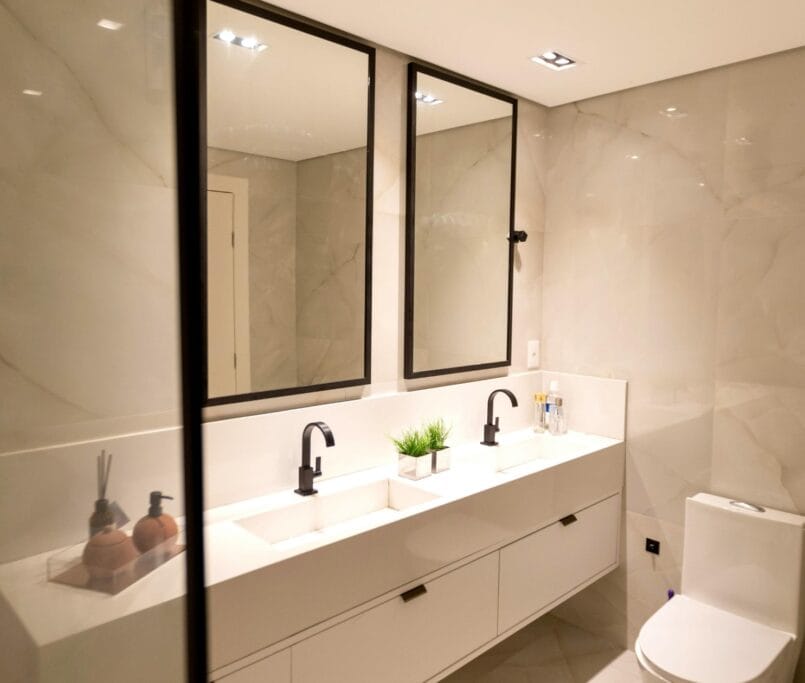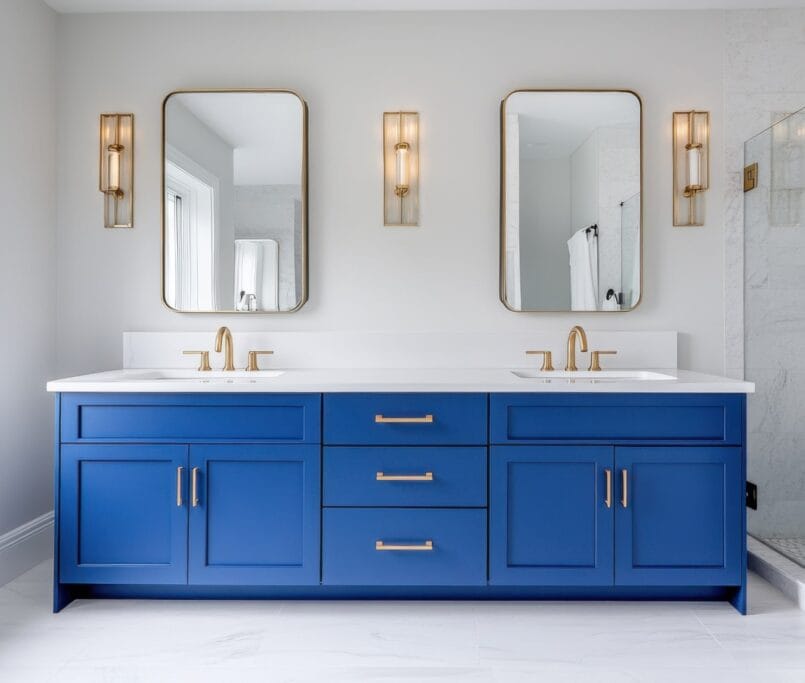Best Layouts for Small Bathrooms: Space-Saving Floor Plans and Design
Small bathrooms are one of the most complex remodeling challenges, especially in older Seattle homes or compact urban apartments. Many homeowners ask, What is the most efficient small bathroom layout? or How do I fit a shower and vanity in a tiny space without feeling cramped?
The key lies in layout planning. A well-designed bathroom floor plan does more than place fixtures; it makes the room functional, visually open, and comfortable for daily use. In Seattle, where homes often combine vintage charm with limited square footage, selecting the right layout can make a dramatic difference in how the space feels and functions.
Whether you’re remodeling a small guest bath, a half bath, or a narrow primary bathroom, layout comes first. It determines where plumbing will run, where natural light is best used, and how much storage can be built in. Let’s dive into the most efficient and stylish small bathroom layout options, backed by design logic and real homeowner concerns.
Single-Wall Bathroom Layout: Best for Ultra-Narrow Spaces
One of the most popular Google queries is, What layout works best for a narrow bathroom? The answer often lies in the single-wall layout. This design places all major fixtures the toilet, sink, and shower along one wall. It’s perfect for bathrooms under 40 square feet or rooms where plumbing must stay put to keep remodel costs low.
The benefits include minimal construction disruption, a linear and logical flow, and more available wall space for storage or décor. Homeowners in Seattle condos or older bungalows where bathroom walls back up to shared plumbing stacks often prefer this layout because it maximizes usable space without requiring expensive plumbing relocations.
Real example: A homeowner in Seattle’s Fremont neighborhood remodeled a 5-foot-wide bathroom by installing a single-wall floating vanity and a frameless glass shower on the same side. The result was a functional, spa-like design that didn’t require expanding the footprint.
Corner Shower with Wall-Mounted Fixtures: A Smart Use of Corners
When space is tight, many people ask, How do I fit a shower into a small bathroom layout? The best answer might be to place the shower in a corner. Corner shower layouts are space-efficient, visually clean, and practical. By fitting the shower into an unused corner, you can free up valuable central floor area for a vanity and toilet.
To make the most of this layout, consider using a neo-angle or curved glass enclosure. It softens the visual footprint and enhances flow. Pair it with a wall-mounted toilet and sink to open up legroom and maintain an airy feel.
This layout is ideal for bathrooms measuring roughly 6×6 to 6×8 feet. In Seattle’s Green Lake and Columbia City neighborhoods, many older craftsman-style homes have second bathrooms with just enough room for this layout to work beautifully.
The Galley Bathroom Floor Plan: Ideal for Long and Narrow Bathrooms
Another common public query is, What is the best bathroom floor plan for a long and narrow space? If your bathroom resembles a hallway, a galley-style layout is often the best choice.
In this setup, the toilet and shower go on one wall, and the vanity and storage go on the other. This keeps the room balanced while preserving walkable space down the middle. A sliding door at the entrance can also help avoid swing clearance issues.
Design Tip: Use continuous flooring like large-format tile or a concrete overlay to elongate the room visually. Add a mirror that runs the length of the vanity to reflect light and expand the sense of space.
This layout is commonly used in remodeled basements or converted attic bathrooms across Seattle, where layout restrictions call for creative horizontal planning.
Wet Room Layout: The Modern and Minimalist Choice
Homeowners searching for modern bathroom layout ideas for small spaces often discover the wet room layout. In a wet room, the shower is not enclosed by a traditional stall. Instead, the entire floor is waterproofed, and the shower zone may be separated by a single piece of glass or left fully open.
This layout is trending fast, particularly in newer Seattle townhomes and DADUs (detached accessory dwelling units). Wet rooms create a seamless, spa-like experience that feels larger than the room’s actual square footage.
To execute this layout successfully:
- Ensure proper drainage with a sloped floor
- Use large wall tiles and minimal grout lines to reduce visual clutter
- Add built-in niches or vertical shelves for shampoo and toiletries
Seattle homeowners have increasingly embraced wet rooms for both main and secondary bathrooms, especially where they want barrier-free access or a more open design aesthetic.
Layouts with Bathtubs: Making Room for Relaxation
Many families still ask, Can you fit a bathtub in a small bathroom? The answer is yes, but layout precision is key. In rooms over 6×8 feet, a wall-to-wall bathtub with a shower combo can work beautifully. Choose a recessed alcove tub or a shower-over-tub design to preserve floor space.
Pair it with a floating vanity on the opposite wall and a toilet in the corner. This setup keeps the room balanced and provides full functionality for growing families who still need bathing space for kids.
Compact soaking tubs or Japanese-style deep tubs are also rising in popularity in Seattle remodels. They offer luxury without requiring a large footprint.
Storage and Efficiency: How to Maximize Space in a Small Bathroom Layout
Many homeowners researching small bathroom remodeling ask questions like, How can I add storage without making the bathroom feel smaller? or What storage solutions work best in a small bathroom?
The most effective answer is to treat storage as part of the layout, not just an afterthought. In Seattle, where compact homes and tight square footage are the norm, efficient use of space is essential.
Built-in shelving is one of the best space-saving strategies. Recessed shelves in shower walls and between studs can hold essentials without jutting into walkways. Similarly, installing a shallow cabinet behind a mirror gives you hidden storage with dual-purpose function.
Vertical space is your friend. Instead of a bulky vanity with deep drawers, consider tall linen cabinets that reach the ceiling or open shelving units above the toilet. These elements maintain floor space while greatly increasing storage capacity.
Wall-mounted vanities are particularly popular in small Seattle homes because they expose more floor area, create visual lightness, and often include clever drawer systems underneath.
Also consider custom cabinetry designed specifically for the dimensions of your space. Pre-made units may not fit well into odd-shaped rooms or older Seattle bathrooms where walls may not be perfectly square. A custom solution lets you optimize every inch.
Common Mistakes to Avoid When Designing a Small Bathroom Layout
Many homeowners wonder, What are the biggest layout mistakes people make in small bathrooms? The answer usually comes down to five avoidable issues.
1. Choosing oversized fixtures: Large vanities, deep tubs, or full-width toilets can overwhelm the room. Instead, select compact or scaled-down fixtures specifically designed for small spaces.
2. Poor door placement: Swinging doors that open into the room often block access or create cramped zones. Pocket doors or barn-style sliding doors solve this problem while saving valuable space.
3. Ignoring lighting and ventilation: A poorly lit small bathroom feels even smaller. Combine overhead lighting with wall sconces near mirrors to create layers of light. Make sure your fan meets code and can handle Seattle’s moisture-heavy climate to prevent mold and mildew.
4. Cluttering the walls: Wall art, towel bars, and accessories should be kept minimal. Use open shelving or hooks with a clean aesthetic, and avoid visual noise on every wall.
5. Forgetting daily routines: The layout must accommodate how you move in the space every day. Can the vanity drawer open without hitting the toilet? Is there a towel within arm’s reach of the shower? Designing with use in mind is what separates good remodels from great ones.
Choosing the Right Bathroom Layout for Your Seattle Home
A common question Seattle homeowners ask is, What layout is best for my style of home? The answer depends on the age of the house, plumbing access, room shape, and your daily needs.
In older Seattle homes, like those in Wallingford or Ravenna, bathrooms are often tucked into tight corners or second stories with sloped ceilings. In these cases, layouts that preserve existing plumbing, like single-wall or corner setups, are typically more cost-effective. These homes also benefit from floating or wall-mounted fixtures that make the space feel less congested.
In townhomes or new builds, you have more flexibility. Galley or wet room layouts can bring a modern edge while still conserving space. These homes often have centralized plumbing and better insulation, which allows for upgraded features like radiant floor heating or curbless showers.
For accessory dwelling units (ADUs) and basement conversions, you will need to consider ceiling height, drainage slope, and natural lighting. Compact wet rooms and galley styles tend to work well in these environments and are easier to waterproof completely.
Always consult with a local remodeling professional to evaluate your floorplan and plumbing layout. Seattle’s permit regulations and unique building codes can impact what’s feasible, and a licensed contractor will guide you through what is safe, efficient, and code-compliant.
Final Thoughts: The Small Bathroom Layout that Works is the One That Fits You
At the end of the day, there is no single best layout for small bathrooms. The best layout is the one that fits your space, your lifestyle, and your home’s limitations. Whether you are remodeling to increase functionality, add storage, or just update the aesthetics, layout decisions set the foundation for everything else that follows.
In a city like Seattle, where home values are high and square footage is precious, a smart bathroom remodel adds not just comfort but long-term equity. Choosing a space-efficient layout can improve how you live day-to-day and make your home more attractive to future buyers.
Start by measuring your current space, identifying your must-haves, and imagining how you want to use the room. Then explore layout options like the single-wall setup, corner shower, galley floor plan, or modern wet room. Balance practical needs with visual appeal and always plan for proper lighting, ventilation, and code compliance.
And most importantly, work with professionals who understand Seattle’s homes, weather, and remodeling regulations. The right contractor can help you avoid costly mistakes, meet permit requirements, and turn your small bathroom into one of the most impressive rooms in your home.
If you are planning a remodel and need layout advice or design inspiration, our team would love to help. Reach out today for a consultation and let’s turn your small bathroom into a space you will love every single day.




