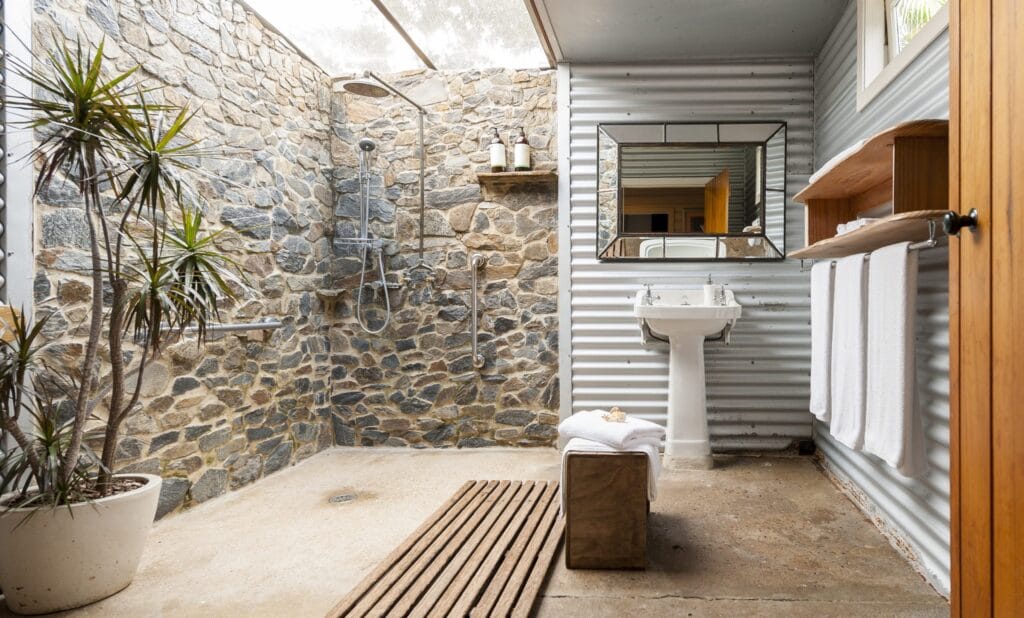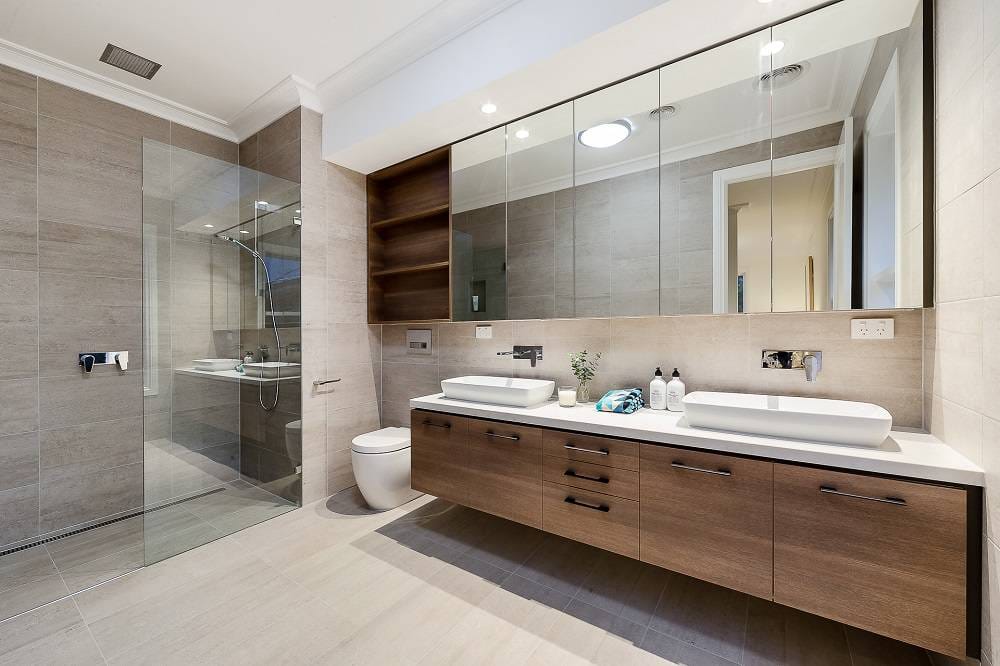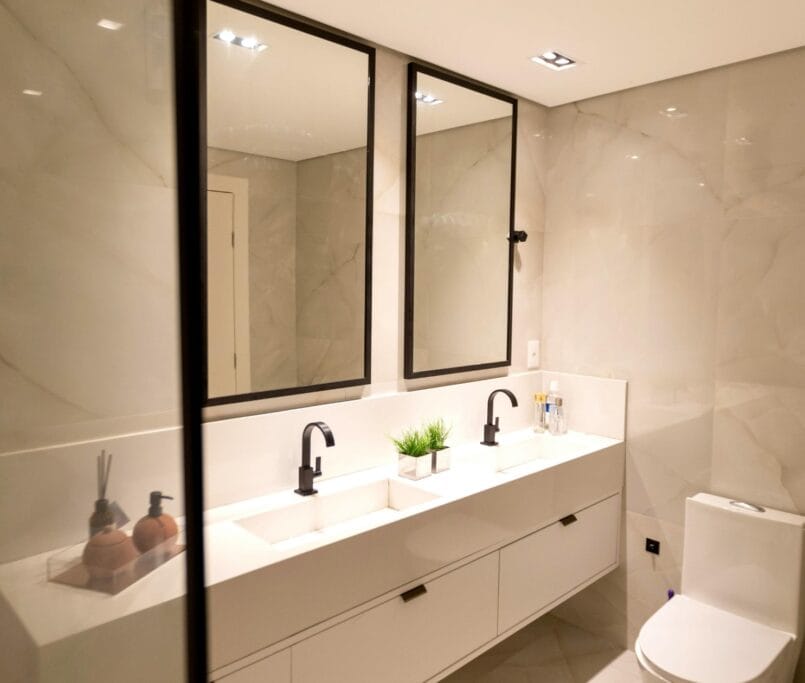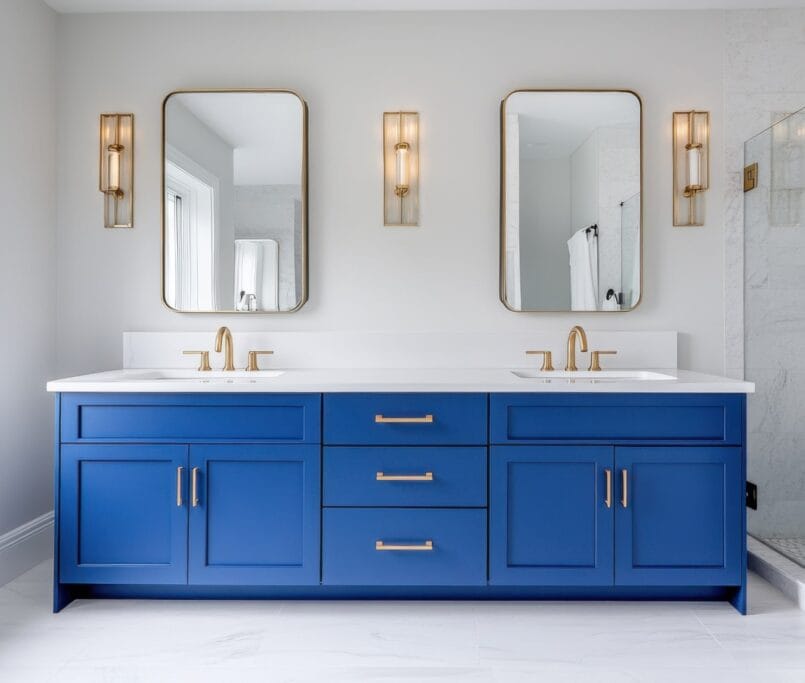Bathroom Layout & Space Optimization: The Ultimate Guide
Designing a bathroom might seem straightforward at first glance, but once you begin thinking about layout, storage, plumbing, and function, things can get complicated fast. Whether you’re remodeling a cramped powder room or planning a luxurious master bath, the way you use your space matters as much as your choice of tiles or vanity style. In this guide, we’ll walk you through everything you need to know about bathroom layout and space optimization — from design concepts to real-world solutions — so you can create a bathroom that feels bigger, works smarter, and looks beautiful.
Why Bathroom Layout Matters More Than You Think
You might be wondering, why is layout such a big deal in a bathroom? It’s just a sink, a toilet, and a shower, right? Not quite. The truth is, a well-planned bathroom layout can completely change your daily routine. It affects how you move through the space, how easy it is to clean, how much privacy you get, and even how relaxing your showers or baths feel.
In smaller homes and city apartments, bathrooms often have tight footprints. That’s why getting the layout right can mean the difference between a space that feels cramped and chaotic, and one that’s functional and calming. And even in large bathrooms, poor layout choices can lead to awkward traffic flow, wasted space, or features that look beautiful but aren’t practical.
Modern bathroom design isn’t just about aesthetics. It’s about maximizing every square foot. For example, floating vanities can create the illusion of more space and offer easier floor cleaning. Pocket doors can free up room for a wider vanity or an extra linen cabinet. Thoughtful lighting placement can open up visual space, especially when paired with large mirrors and neutral tones.
Whether you’re working with a contractor or doing a DIY remodel, it’s worth taking time upfront to explore different layout types and understand how they suit your lifestyle. A good starting point is thinking about your bathroom habits. Do you take long baths or quick showers? Do multiple people need to use the space at the same time? How much storage do you really need?
By asking these questions, you’ll be ready to create a space that doesn’t just look great but functions better every single day.
Choosing the Right Layout Based on Space and Function
There’s no one-size-fits-all approach to bathroom layout, but certain patterns work better in specific conditions. Whether you have a small guest bath, a narrow hallway powder room, or a spacious en-suite master, you’ll need a floor plan that fits your space and suits how you use it.
If you’re working with limited square footage, your main challenge will be fitting everything in without making it feel cramped. That’s why many designers recommend layouts that place the sink near the entrance, followed by the toilet and then the shower or tub. This keeps the space visually open while ensuring functionality.
In larger bathrooms, you have more options to consider. Double vanities, separate tub and shower zones, and even private toilet enclosures become realistic. But more space doesn’t automatically solve layout problems — in fact, it can create new ones if fixtures are too spread out, making the room inefficient.
This is also where the best layouts for small bathrooms really shine. These layout strategies often rely on clever fixture placement, vertical storage, and optical illusions like wall-mounted elements or glass shower enclosures to make the room feel bigger.
Another key decision comes down to bathing preferences: Should you include a shower, a tub, or both? Understanding the walk-in shower vs. tub: pros & cons will help guide that choice. For instance, walk-in showers are ideal for accessibility and save space, while tubs offer a sense of luxury and are often preferred by families with young children.
And if you’re working with more than one bathroom, your design strategy will vary depending on the purpose of each one. Designing a guest vs. master bath involves different priorities — one focuses on ease and simplicity, the other on comfort and privacy. We’ll dig deeper into those differences shortly.
Before we move on, it’s worth emphasizing that common layout mistakes to avoid include placing the toilet as the first thing you see when you open the door, using oversized vanities in tight rooms, or choosing swing doors that eat into usable space. Even a well-styled bathroom can feel frustrating if the layout isn’t functional.
Section 3: Tailoring the Layout to Different Bathroom Types
Every bathroom has a different role to play in your home, which means each one needs a layout that reflects its function. Designing a half-bath for guests? That’s a whole different approach compared to a shared family bathroom or a serene master suite. Let’s break down how layout decisions vary depending on the bathroom type.
Powder rooms or half-baths are typically the smallest and simplest spaces. With just a toilet and sink, they’re all about efficiency and style. You want enough room to move comfortably, but the priority is making a good visual impression. A floating sink or wall-mounted vanity can help conserve floor space, while bold tile or wallpaper can turn a small room into a design statement. Since these bathrooms don’t include showers or tubs, the layout should keep the room feeling open and uncluttered — no bulky cabinets or awkward swing doors.
Guest bathrooms need a little more functionality. They should feel easy to navigate for visitors, even if they’re not familiar with the home. That’s why placing fixtures in a logical order — like having the vanity first, followed by the toilet and then the shower — helps improve usability. If space allows, a combination tub and shower provides versatility without crowding the room. Good lighting and accessible storage (like open shelves or vanity drawers) are also important for comfort.
Shared family bathrooms often handle the most traffic, so layout here must prioritize practicality. If more than one person uses the space at once, a double-sink vanity can reduce morning bottlenecks. Consider zoning the space into wet and dry areas to keep things organized — with the shower and toilet in one section and the vanity in another. A linen closet or built-in shelves can keep towels and toiletries off the counter and neatly out of sight.
Then there’s the master bathroom, where luxury and privacy take center stage. These spaces tend to be larger and more customizable. You might opt for a separate soaking tub and walk-in shower, a private water closet for the toilet, and a wide double vanity with personal storage for each person. When designing a master bath, comfort matters — heated floors, layered lighting, and layout choices that offer breathing room all make a big difference.
When choosing between open vs. closed bathroom concepts, consider the atmosphere you want to create. Open layouts — with fewer walls or barriers — can make a room feel airy and spa-like. However, some homeowners prefer the intimacy and function of closed-off zones, especially for privacy in shared bathrooms.
As you tailor your layout to each bathroom’s purpose, always factor in your lifestyle. If someone in the household has mobility issues, prioritize accessible design features like barrier-free showers and wider walkways. If you’re planning to age in place, opt for layout decisions that support long-term usability.
Smart Space-Saving Ideas and Modern Layout Trends
Let’s face it — not every bathroom has endless square footage. That’s why space optimization isn’t just a nice-to-have, it’s essential. Whether you’re remodeling a tiny half-bath or upgrading a compact guest space, smart layout decisions can completely transform how your bathroom looks and feels.
Start by looking up — vertical space is often the most underutilized area in bathrooms. Wall-mounted shelves above the toilet, open niches between studs, or floating vanities free up floor space while offering extra storage. Tall mirrored cabinets can also serve double duty — reflecting light while hiding daily clutter.
Another space-saver? Pocket doors or barn-style sliding doors, which eliminate the swing clearance of traditional hinged doors. This change alone can open up enough space for a larger vanity or additional linen storage.
If your layout allows, corner sinks and corner showers are fantastic in smaller bathrooms. They free up central floor space, improve circulation, and help reduce that boxed-in feeling. In galley-style or narrow bathrooms, a long vanity along one wall paired with a walk-in shower opposite keeps traffic flow smooth and surfaces functional.
Don’t forget to layer lighting strategically. Natural light is always a win, but if windows are small or nonexistent, use layered lighting (recessed, wall sconces, and vanity lights) to visually expand the space.
Modern layouts are increasingly focused on blending form and function — especially in open-plan homes. That’s why more homeowners are opting for spa-like bathrooms with frameless glass showers, floating vanities, and seamless tilework. Zoning is also a trend — using changes in tile, ceiling height, or lighting to define areas within the bathroom without needing physical walls.
If you’re debating between a tub or shower, you’ve probably considered the classic question: Walk-in shower vs. tub: pros & cons. The choice depends on your needs. Showers offer modern style, accessibility, and efficiency. Tubs provide relaxation and are ideal for families with kids. In many layouts, you can include both if space allows — a freestanding tub beside a large glass shower is a popular setup in contemporary master baths.
Another trend? Multipurpose elements. Think benches built into showers, vanities with integrated lighting and charging stations, or mirrors that double as medicine cabinets. These ideas combine convenience and clean design, perfect for anyone looking to get more from their bathroom layout.
Before wrapping up your layout, do a final pass to ensure you’ve avoided the common layout mistakes that can derail your remodel. Poor door swing clearance, cramming in too many fixtures, and forgetting about ventilation are issues that crop up often. A beautiful layout means nothing if it’s not functional day to day.

Final Thoughts
Your bathroom layout isn’t just about looks — it’s about how you live. Whether you’re crafting a cozy guest bath or your dream spa-like suite, smart space planning helps you get the most out of every square foot. From choosing between open vs. closed bathroom concepts to tailoring designs for different users, layout and optimization can make or break the space.
Start by understanding your goals, then build from the ground up — considering traffic flow, privacy, function, and aesthetic preferences. When you align design with daily routines, your bathroom becomes more than just a room. It becomes a space that works for you.
FAQs About Bathroom Layout & Space Optimization
What is the best layout for a small bathroom?
The best small bathroom layouts keep traffic flow simple and maximize vertical storage. Consider floating vanities, corner sinks, or walk-in showers with glass panels. For more detail, check out our guide on the Best layouts for small bathrooms.
How do I decide between a walk-in shower or a tub?
It depends on your lifestyle. Walk-in showers are sleek and space-saving, while tubs are great for relaxing or bathing kids. Explore the full breakdown in our post on Walk-in shower vs. tub: pros & cons.
Should the toilet be visible from the door?
Ideally, no. If possible, position the toilet away from direct sightlines — perhaps behind a vanity or partial wall — to enhance privacy and visual appeal.
What’s the difference between a guest and master bathroom layout?
A guest bathroom should be accessible and efficient, while a master bath prioritizes luxury, space, and personalized features. Learn how to approach each in our guide on How to design a guest vs. master bath.
What layout mistakes should I avoid?
Avoid crowding fixtures, poor lighting placement, and forgetting ventilation. We cover these and more in Common layout mistakes to avoid.
What is an open vs. closed bathroom concept?
Open bathroom layouts use fewer walls to create a seamless flow, often integrating with the bedroom or closet. Closed layouts use walls or partitions to define each zone. See more in Open vs. closed bathroom concepts.




