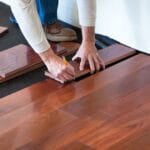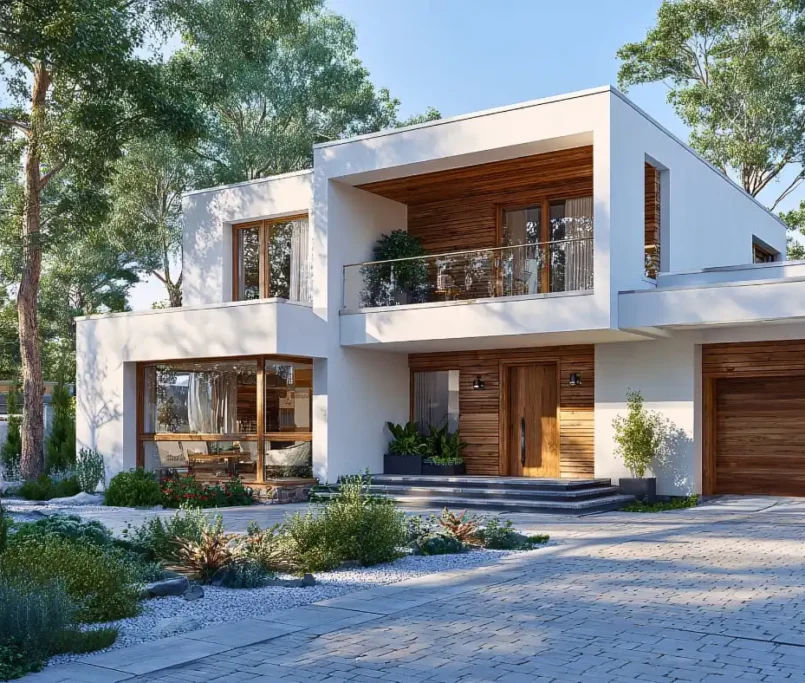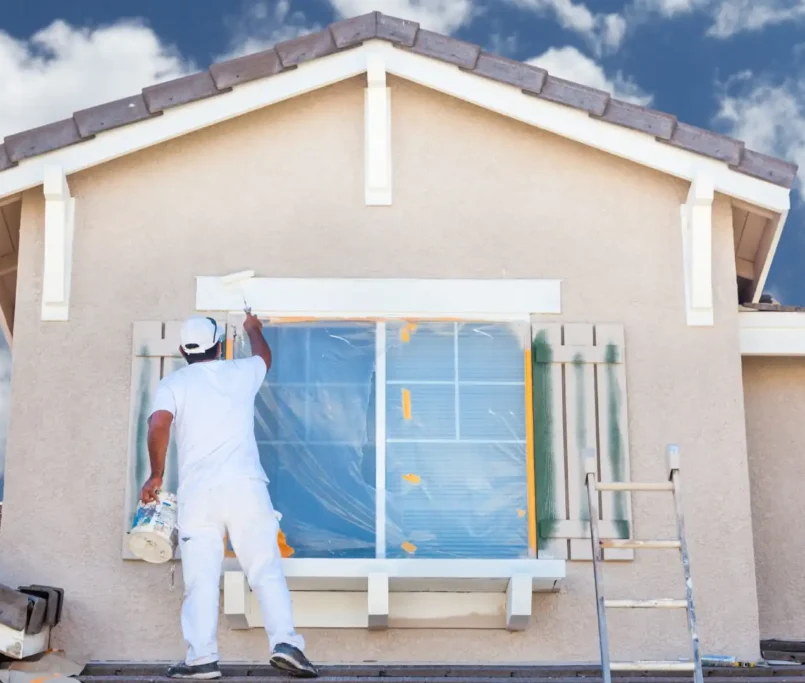Full Home Remodels in Renton What You Need to Know
Planning a full home remodel in Renton? You’re not alone. Whether you’re modernizing an outdated property, adapting your home for multi-generational living, or simply craving a new layout that better fits your lifestyle, a whole-home renovation can completely transform the way you live and significantly increase your property’s value.
But remodeling your entire house is a major project. At Grand Building Construction, we’ve worked with dozens of Renton homeowners who began with excitement but didn’t fully realize what was involved until they hit unexpected delays, budget creep, or permit issues. That’s why we’ve created this guide to help you understand what a full home remodel includes, how much it costs, how long it takes, and the decisions you’ll need to make along the way.
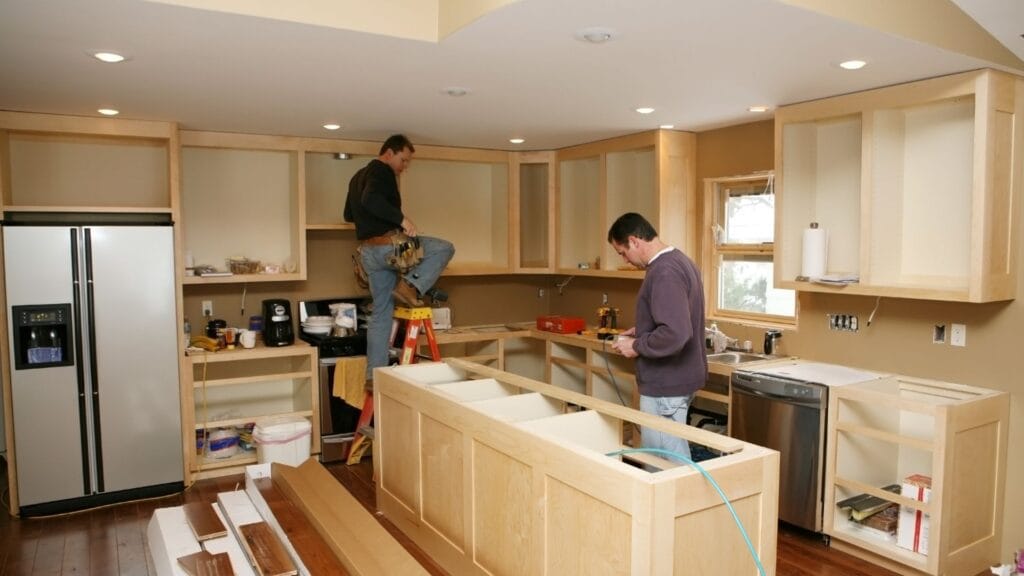
What Is Considered a Full Home Remodel?
A full home remodel is more than just upgrading your kitchen or swapping out bathroom tile. It’s a comprehensive renovation that touches nearly every area of the house including kitchens, bathrooms, flooring, walls, lighting, insulation, HVAC, and sometimes even exterior elements like roofing and siding. It’s especially popular among homeowners who purchase fixer-uppers or have lived in the same home for 20+ years and are ready for a complete refresh.
In Renton, many homes built before the 1990s suffer from outdated layouts, poor insulation, and inefficient systems. A full remodel gives you the chance to open up spaces, improve flow, increase storage, add modern features, and make your home more energy efficient all at once. Instead of tackling one room at a time over several years, you’re investing in a strategic, cohesive upgrade that adds long-term value.
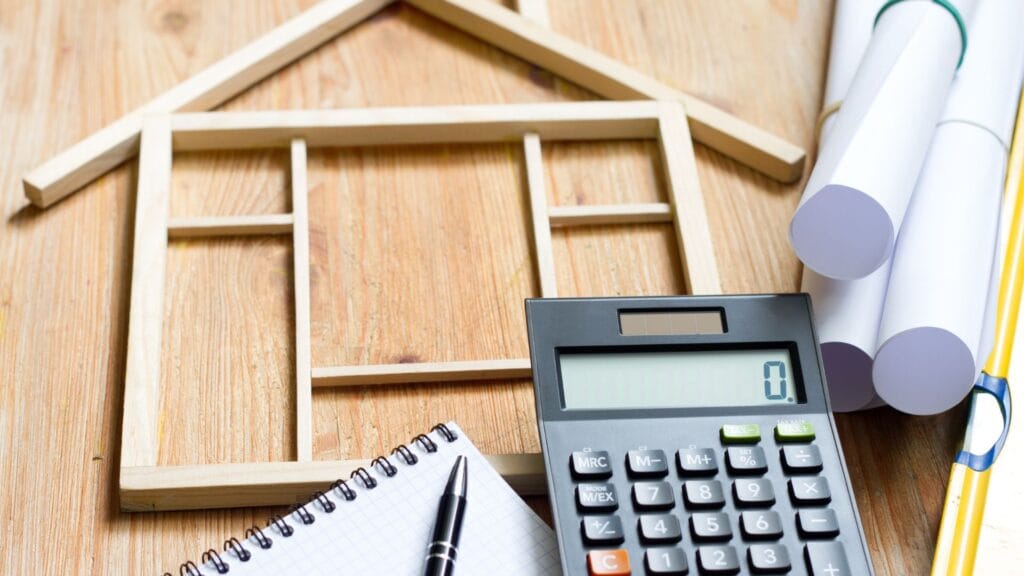
How Much Does a Full Home Remodel Cost in Renton?
Cost is always one of the first questions we’re asked, and for good reason remodeling an entire house is a big financial commitment. In the Renton area, homeowners typically spend between $100 to $300 per square foot on a full home remodel, depending on the complexity of the project and the quality of materials selected.
For example, a 1,500 sq ft home might cost anywhere from $150,000 to $300,000, while a 2,500 sq ft home could range from $250,000 to over $500,000. The wide variance comes down to choices: custom cabinets versus prefabricated ones, quartz counters versus laminate, hardwood flooring versus vinyl plank, and so on. Labor, permits, demolition, structural upgrades, and material delivery can also influence final costs.
Older homes in Renton may carry hidden costs outdated wiring, water damage, or asbestos removal that are only discovered once demolition begins. That’s why we always recommend including a 15 to 20 percent contingency in your budget to handle the unexpected.

What’s the Timeline for a Full Remodel?
The typical timeline for a full home remodel is three to six months, but the reality depends on the scope, your home’s age and condition, the permitting process, and how decisive you are with your selections.
It usually starts with a design phase working with an architect or design-build team to create plans, layouts, and finishes. This can take three to six weeks. Then come permits, demolition, rough-in work (plumbing, electrical, framing), inspections, drywall, flooring, cabinetry, painting, and final touches. Each of these phases takes time, and delays in one area (for example, waiting for backordered tile) can affect the whole schedule.
In Renton, rainy weather can slow exterior work like roofing or siding. Permit approvals can take a few weeks depending on the season and workload at city offices. Working with an experienced, local firm like Grand Building Construction can help ensure your project stays on track we manage all scheduling and coordination so you’re not juggling multiple contractors.
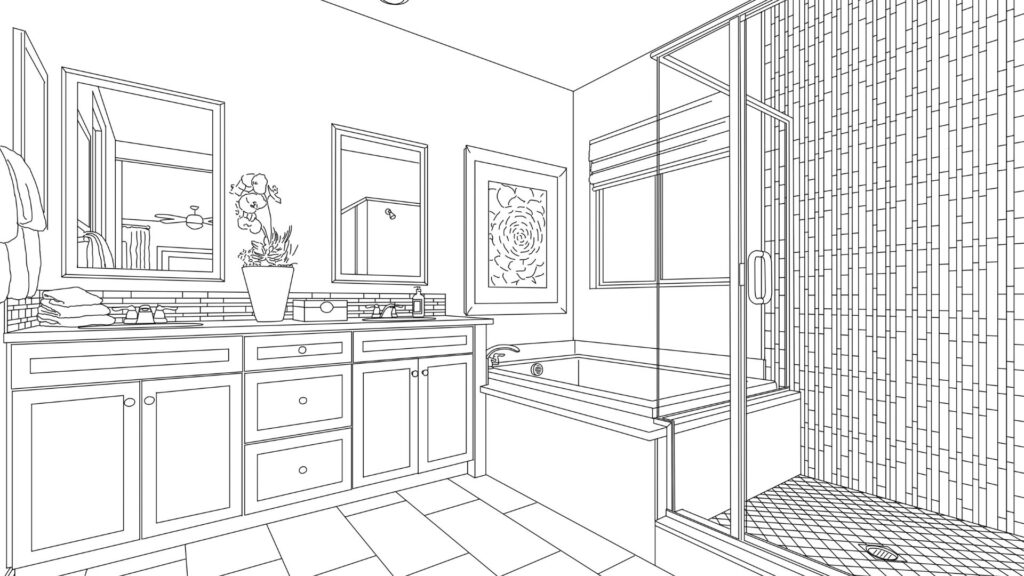
Permits What You Need to Know in Renton
Yes, you will need permits, and you should never skip them. The City of Renton requires permits for nearly all remodeling work that impacts plumbing, electrical, HVAC, walls, or structure. Whether you’re moving a wall, installing recessed lighting, or upgrading your electrical panel it must be inspected.
Failing to get the right permits can result in fines, forced demolition, failed home inspections when selling, or insurance claim denials in the event of damage. The permitting process can feel overwhelming, but a licensed contractor will handle the paperwork, submissions, and inspection scheduling for you.
At Grand Building Construction, we take care of all necessary permits and coordinate with Renton’s Development Services Division to ensure your remodel complies with local codes and runs as smoothly as possible.
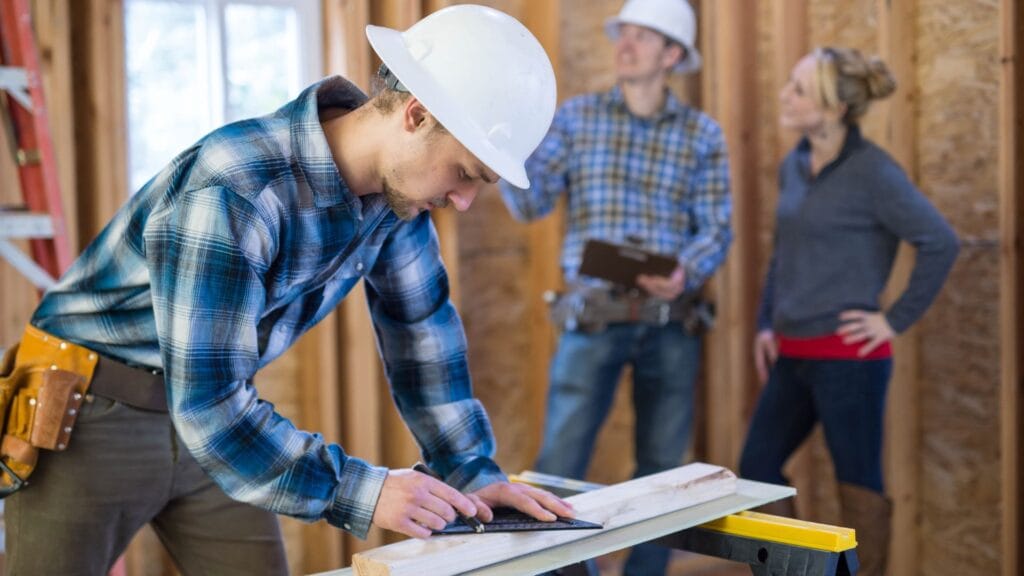
Why Choose a Design-Build Firm Instead of a Traditional Contractor?
In traditional remodels, you might hire an architect to design the space and then hand off the plans to a separate contractor and then hope they stay on the same page. With design-build remodeling, you work with a single team that handles everything from initial concepts to final construction.
This model avoids communication breakdowns, speeds up decisions, and creates a more efficient budget because everyone’s working together. It also helps prevent “scope creep,” where changes pile up unexpectedly. At Grand Building Construction, our design-build team ensures that your design choices align with your budget and timeline from the beginning.
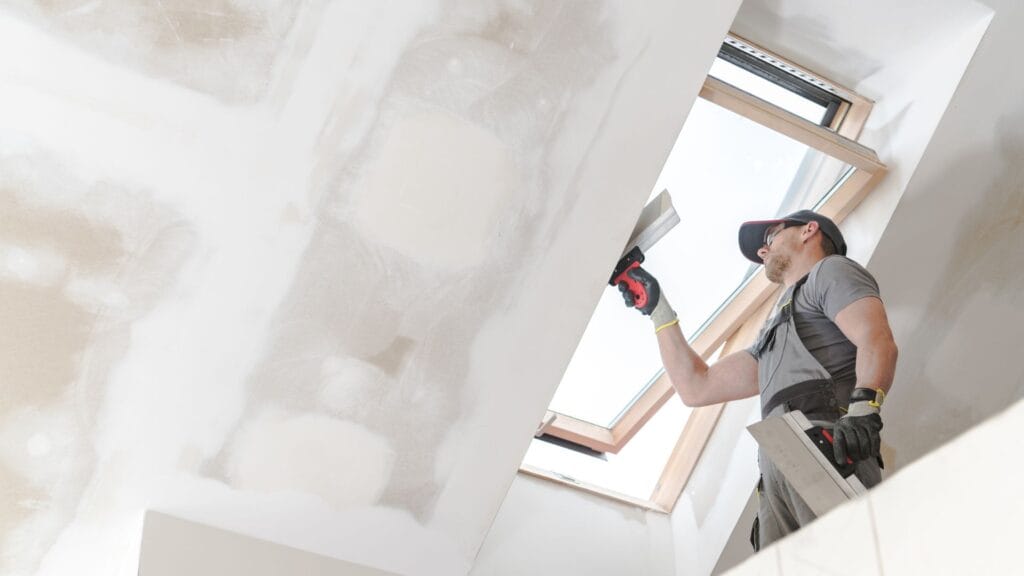
Common Mistakes to Avoid During a Full Remodel
We’ve seen it all, from half-demoed kitchens to projects that stalled for months due to permit problems. Here are some of the biggest mistakes we urge homeowners to avoid:
One of the most common errors is underestimating costs. Many homeowners focus on visible upgrades like countertops and flooring and forget the “invisible” parts like demolition, labor, or code updates. This can lead to mid-project panic and rushed decisions.
Another pitfall is hiring separate trades without a general contractor or design-build team. Coordinating electricians, plumbers, flooring installers, and painters can quickly become a scheduling nightmare. A single-point-of-contact approach eliminates that stress.
Homeowners also forget to plan for how they’ll live during the renovation. Living in a construction zone for three months with no kitchen or only one functional bathroom is not ideal. If the remodel affects your daily routines, consider temporary housing or scheduling the project in phases.
Finally, skipping the design and planning phase is a recipe for regrets. Without detailed layouts, 3D visuals, and firm material decisions in place, you’ll likely face change orders, delays, and rising costs.
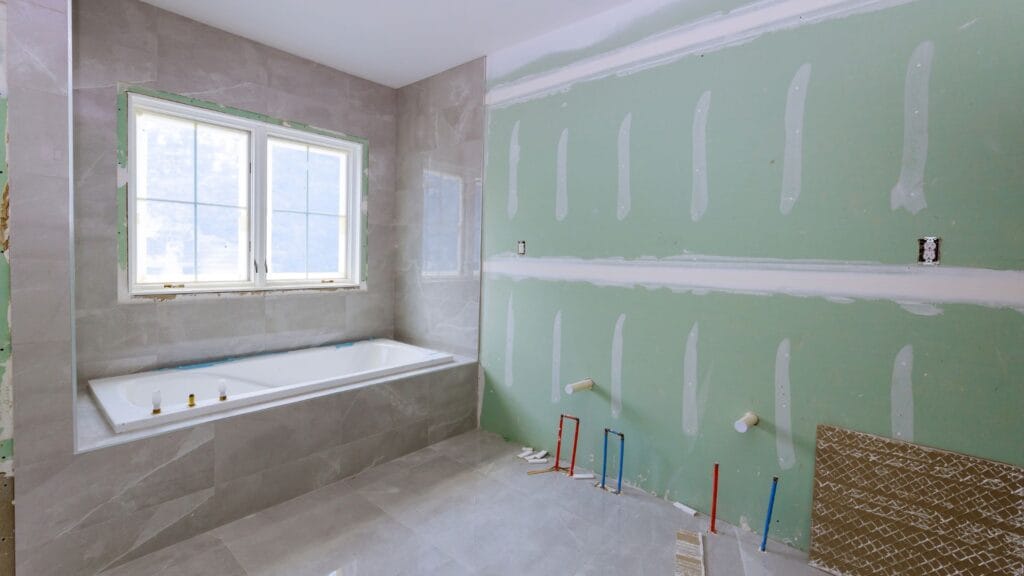
Popular Remodel Ideas for Renton Homes
Renton homes offer great potential, especially those with mid-century or traditional layouts that can feel boxed in. Opening up walls between the kitchen and living room is one of the most popular upgrades we see it creates more light and better flow for modern living.
Another trend is creating multi-functional spaces, such as turning an underused formal dining room into a home office or guest suite. Some homeowners are future-proofing with aging-in-place features like curbless showers, wider doorways, and main-floor primary suites.
We’re also seeing growing interest in energy-efficient upgrades. Installing new insulation, dual-pane windows, LED lighting, and ENERGY STAR appliances isn’t just good for the planet it can cut your utility bills dramatically.
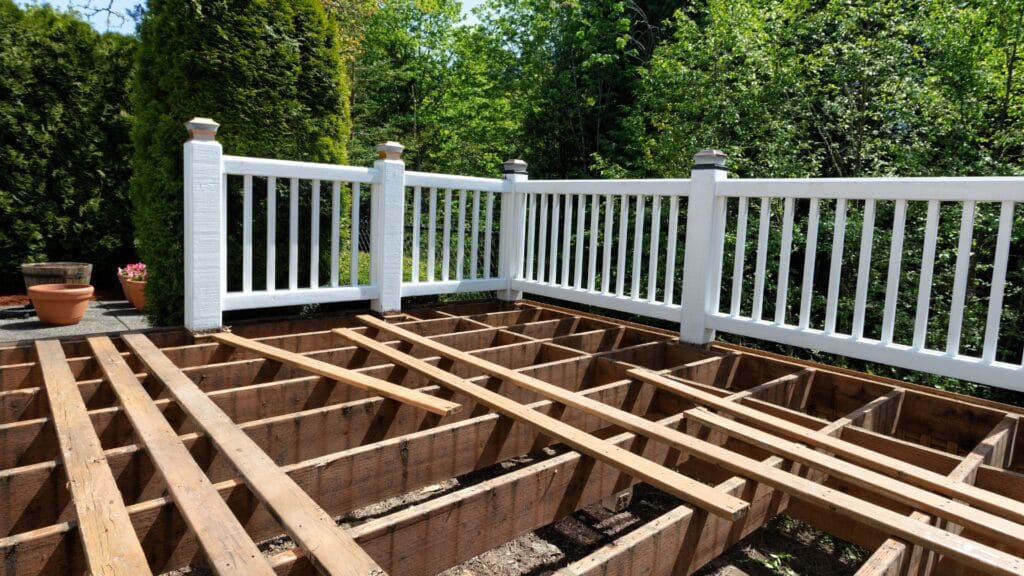
Is It Better to Remodel or Rebuild in Renton?
It depends. If your foundation is solid and you like your home’s footprint, remodeling is often the more practical and affordable choice. You avoid major zoning issues, and you preserve the original charm while updating the functionality.
However, if your home has major structural issues, water damage, or you want a drastically different layout, rebuilding might make more sense. Be aware that new construction comes with its own challenges including zoning laws, impact fees, and longer permit approval times in Renton.
We always recommend a site visit and evaluation before deciding. At Grand Building Construction, we help you weigh both options and choose the one that offers the best return for your goals and budget.
Frequently Asked Questions About Full Home Remodeling in Renton
How long does a full remodel usually take?
Most whole-home remodels take between 3 to 6 months. Larger or more complex projects may take longer, especially if significant structural work is involved.
What areas of the home are typically included?
A full remodel usually includes kitchen, bathrooms, living spaces, bedrooms, flooring, lighting, insulation, HVAC systems, and sometimes the exterior like roofing or siding.
Can I live in my home during a remodel?
It depends on the scope. If only one area is being worked on, it may be possible. But for full remodels, especially those affecting plumbing or heating, it’s often more comfortable and efficient to temporarily relocate.
What’s the first step to getting started?
Schedule a consultation with a licensed design-build contractor. We’ll discuss your vision, inspect your current home, and walk you through the planning process.
Start Your Home Remodel in Renton with Grand Building Construction
A full home remodel is more than a construction project. It’s a chance to reimagine your home and create a space that reflects your lifestyle, values, and future goals. At Grand Building Construction, we specialize in helping Renton homeowners bring their remodeling dreams to life.
From design and budgeting to construction and final walkthrough, our experienced team will guide you through every step with transparency, craftsmanship, and local expertise.
📞 Contact us today for a free consultation, and let’s start building your ideal home right where you already live.


