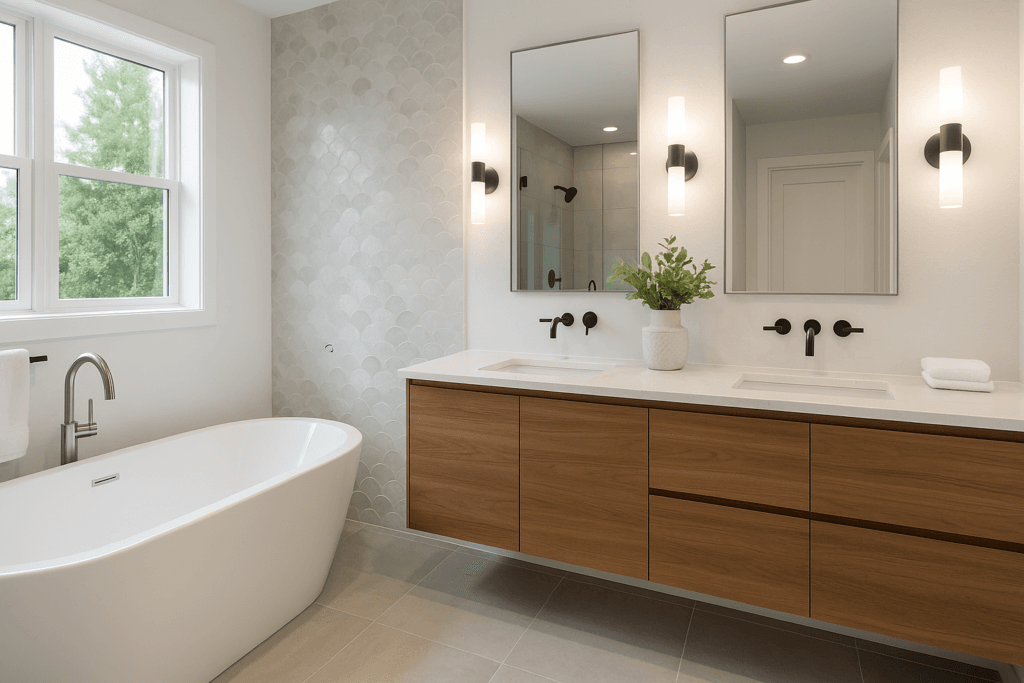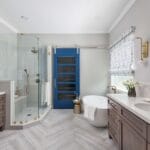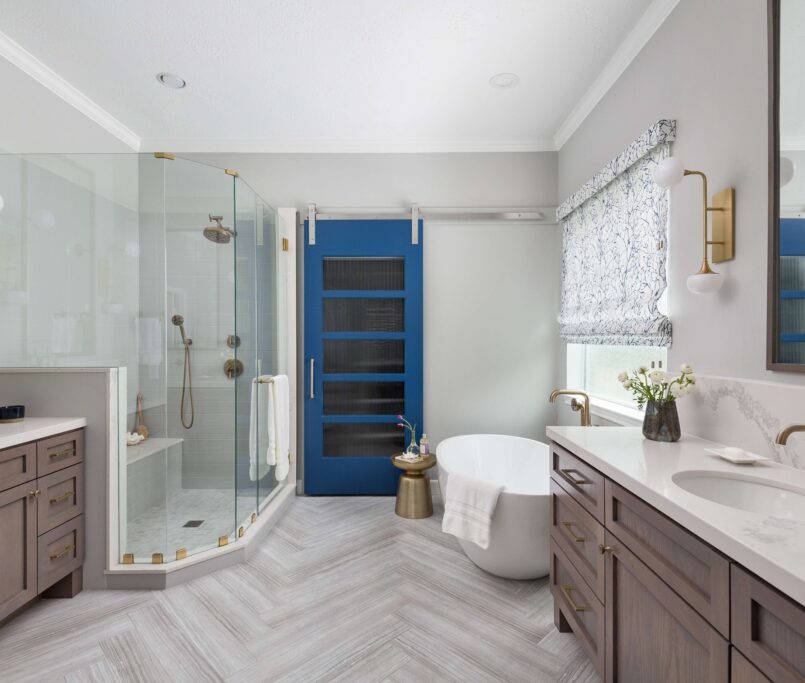Guest vs Master Bath: Key Differences in Design
When it comes to bathroom remodeling, the design priorities for a guest bathroom and a master bathroom often differ. While both spaces are essential for comfort and convenience, the guest bathroom typically focuses on functionality and efficiency, while the master bathroom is often a personal retreat where relaxation and indulgence take center stage. Understanding the key differences between these two spaces will help you design each bathroom in a way that best suits its unique purpose and your overall home aesthetic.
A well-designed guest bathroom should cater to short-term visitors by being both functional and welcoming, with a focus on ease of use and versatility. On the other hand, the master bathroom should offer a luxurious, spa-like experience, blending style, comfort, and privacy.
In this article, we’ll break down the key design elements of both guest and master bathrooms to help you create spaces that work for you, your family, and your guests.
Designing a Guest Bathroom: Prioritizing Function and Comfort
When designing a guest bathroom, the main goal is to create a space that is comfortable, functional, and easy for guests to use. It’s important to strike the right balance between providing necessary amenities and keeping the space simple, without overcomplicating things.
Focus on Efficiency and Ease of Use
A guest bathroom should be designed with efficiency in mind, as your guests will likely use it for a short period. While luxurious features like a soaking tub might be tempting, they aren’t always necessary for a guest bath. Instead, focus on providing the essentials a shower, toilet, and sink all of which should be easily accessible and easy to use.
For example, a walk-in shower with a rainfall showerhead can offer a luxurious experience for your guests while maintaining a practical, low-maintenance design. If space allows, you may also consider installing a tub-shower combo, especially if you have guests with children.
Simplicity and Guest-Friendly Features
Guest bathrooms should be free of complicated designs or high-maintenance materials. Think about making the space as user-friendly as possible by choosing simple, durable materials like ceramic or porcelain tiles that are easy to clean. Additionally, providing ample storage for toiletries, fresh towels, and other necessities will make your guests feel more comfortable and at ease.
Consider installing an easy-to-use shower with a built-in shelf for toiletries, or providing a simple storage unit for extra towels and bathroom essentials. A clean, clutter-free design will enhance the comfort of your guests.
Space-Saving Tips for Small Guest Bathrooms
If your guest bathroom is on the smaller side, it’s even more important to make the most of the available space. Opt for compact fixtures like a corner sink or a space-saving toilet. Floating vanities can also help create the illusion of a larger room by freeing up floor space. Glass shower doors are another great option for smaller bathrooms, as they allow the space to feel more open and airy without sacrificing functionality.
You can also get creative with wall-mounted shelves, towel racks, or hooks to maximize vertical space while keeping the bathroom neat and organized.
The Guest Bathroom Layout: Maximizing Space and Accessibility
The layout of a guest bathroom is crucial in ensuring the space feels welcoming and functional. When working with limited space, it’s essential to maximize the available square footage and create a smooth flow from one area to the next.
Essential Features for a Guest Bathroom
In addition to the basic plumbing fixtures (sink, shower, and toilet), guest bathrooms should also provide practical features like ample towel storage, a full-length mirror, and a good lighting setup. Lighting plays a big role in how a bathroom feels, so ensure that there is a combination of task lighting (over the mirror or vanity) and ambient lighting (for the overall room).
Another useful feature is a towel warmer or a place for guests to hang their clothes. A small laundry basket or hooks for wet towels can help keep the space tidy and organized.
Shower vs. Tub for Guest Spaces
While a bathtub is a luxury in a master bath, it’s not always necessary in a guest bathroom, especially if space is limited. A shower might be the best option for a guest bathroom, particularly if the room is on the smaller side. You can always add a bathtub in a larger bathroom or opt for a tub-shower combo if you want to give your guests a bit of flexibility.
If you choose a shower, consider a walk-in design with minimal visual obstructions. Frameless glass panels can enhance the feeling of space, while providing a clean, modern aesthetic that suits most guest bathroom styles.
Creating a Relaxing and Luxurious Master Bathroom
The master bathroom is often seen as a private sanctuary—a place to unwind and indulge after a long day. Designing this space requires a focus on both luxury and functionality, creating a balance that allows for relaxation while meeting your practical needs. Whether you’re upgrading an existing bathroom or starting from scratch, creating a spa-like atmosphere is key to transforming your master bath into an oasis of comfort and style.
Prioritizing Comfort and Indulgence
In a master bathroom, comfort should be the top priority. Start with high-end features that elevate the space, such as a large soaking tub, a rainfall shower, or dual vanities. A soaking tub can be particularly indulgent, offering a tranquil space for relaxation, while a walk-in shower with multiple showerheads or steam functionality can provide a rejuvenating experience.
For ultimate comfort, consider heated floors, towel warmers, or built-in seating in the shower. These luxurious touches not only enhance the functionality of the space but also create a spa-like ambiance that makes your master bath feel like a true retreat.
Master Bath Layout Considerations: Sinks, Tubs, Showers, and Storage
A key element of a master bath is the layout, which should be designed to maximize both space and comfort. One of the most common features in modern master bathrooms is a dual-sink vanity, allowing both partners to get ready simultaneously without fighting for space.
When it comes to the shower, many homeowners opt for large, walk-in showers with frameless glass doors. These showers can be designed with a built-in bench, multiple showerheads, and high-end tilework to create a luxurious, spacious feel. If space allows, combining a soaking tub and walk-in shower is a popular choice, providing the best of both worlds: a relaxing bath and a convenient showering experience.
Storage is another critical consideration in a master bathroom. Custom cabinetry, built-in shelving, and drawer organizers ensure that toiletries, towels, and other essentials are easily accessible without cluttering the space. Concealed storage, such as medicine cabinets or hidden hampers, can also be useful for maintaining a tidy, serene environment.
The Master Bathroom Layout: Maximizing Space and Functionality
While creating a luxurious feel is essential, the layout of your master bath should also focus on maximizing space and ensuring functionality. Whether you have a large, spacious bathroom or a more compact one, strategic planning is key to making the most of the available space.
Flow and Layout: Dividing Wet and Dry Areas
In a well-designed master bath, separating wet and dry areas can help create a sense of organization and improve functionality. The wet area—typically the shower or tub—should be placed in a location where it won’t interfere with the dry areas, such as the vanity, toilet, or storage.
If space permits, a separate water closet for the toilet can provide privacy and keep the bathroom layout neat. If you’re working with a smaller master bath, consider using glass partitions or half walls to separate the shower from the rest of the room without closing off the space entirely.
Shower and Soaking Tub Combos for Functionality and Relaxation
A shower-tub combo is a great option for master bathrooms where space is at a premium but luxury is still desired. Many homeowners today opt for larger, freestanding soaking tubs that sit alongside a spacious walk-in shower. This combination allows you to have the best of both worlds—an indulgent soak and an efficient, quick shower—without sacrificing either function or relaxation.
If space is really tight, consider a corner shower-tub setup to make the most of the square footage available. A deep soaking tub with a rainfall showerhead above it can be a space-efficient yet luxurious choice that still provides comfort and convenience.
Storage Solutions for a Clutter-Free, Luxurious Feel
A clutter-free bathroom is key to creating a peaceful and luxurious atmosphere. Consider installing custom cabinetry with pull-out drawers for easy organization of beauty products, toiletries, and towels. Built-in shelving inside the shower can help store shampoos and soaps neatly without overcrowding the space.
In larger master bathrooms, a walk-in closet or dressing area can further enhance organization and functionality, allowing for ample storage of personal items and clothes. Well-placed hooks, towel bars, and baskets keep everything tidy and within reach.
Design Aesthetics: Styles for Guests vs. Master Bath
While functionality and layout are key considerations for both guest and master bathrooms, design aesthetics play a significant role in creating the right atmosphere for each space. The design choices for each room should reflect its unique purpose while maintaining an overall sense of harmony throughout your home.
Guest Bathroom Decor: Neutral, Minimalistic, and Welcoming
When designing a guest bathroom, simplicity is key. Guests will likely only be in the bathroom for a short period, so the decor should focus on making the space clean, comfortable, and easy to use. Opt for neutral tones like whites, soft grays, or earthy hues that create a calm and welcoming environment. Simple, modern fixtures—such as a streamlined vanity, sleek faucets, and a frameless shower—can add a touch of sophistication without overwhelming the space.
Because you don’t know the personal preferences of every guest, a minimalist approach works well. Keep decor functional but inviting, with subtle touches like fresh towels, a well-placed plant, or attractive bathroom accessories. Avoid excessive personalization, as guests should feel at ease in a neutral, universally appealing bathroom.
Master Bathroom Decor: Bold Designs, Colors, and Personalization
In contrast, the master bathroom is a space that should reflect your personal style. It’s your private retreat, so you can afford to get a little bolder with your design choices. Deep, rich colors like navy blue, charcoal, or emerald green can create a luxurious, spa-like ambiance. Incorporating natural elements, such as wood accents or stone finishes, adds warmth and texture, making the bathroom feel more inviting.
For a high-end feel, consider adding statement pieces such as a freestanding tub, oversized mirrors, or striking light fixtures. Custom cabinetry and high-end materials, such as marble countertops or a glass-tiled shower, can elevate the room’s aesthetic and make it feel like a true sanctuary. The master bath is the place to showcase your unique tastes, whether you prefer a modern, sleek design or a more traditional, opulent feel.
Choosing Materials: Budget-Friendly for Guest Bath, High-End Finishes for Master Bath
When selecting materials for each bathroom, it’s important to consider both budget and aesthetic needs. For the guest bathroom, opt for durable, budget-friendly materials such as ceramic or porcelain tiles, laminate countertops, and budget-friendly vanities. These materials can create a sleek, stylish look while keeping costs down.
For the master bathroom, invest in luxurious materials that will stand the test of time and provide that spa-like experience. High-end materials such as marble, granite, or quartz countertops, and polished chrome or brass fixtures can help achieve a sophisticated and timeless look. Don’t be afraid to splurge a little on your master bath finishes since this is the space where you’ll spend the most time relaxing and rejuvenating.
Key Features for Both: What Should Be in a Guest and Master Bathroom?
While the design and style of the guest and master bathrooms will differ, there are a few essential features that both bathrooms should share. These features ensure that the spaces are both functional and comfortable, meeting the needs of anyone who uses them.
Essential Features Common to Both Bathrooms
- Mirrors: Every bathroom needs a mirror, but the size and style will vary. For guest bathrooms, a simple, framed mirror above the sink will suffice. In a master bath, you might opt for a large, statement mirror or dual mirrors above the vanities to add elegance.
- Lighting: Both bathrooms require ample lighting. Consider layered lighting with ambient, task, and accent lighting to ensure proper illumination. In the guest bathroom, a sleek, modern fixture will work well, while the master bath might benefit from a chandelier or pendant lights for added luxury.
- Storage: Adequate storage is crucial for both bathrooms. Towel racks, cabinets, and shelves help keep everything organized and easily accessible. A vanity with built-in storage is a must for both spaces.
- Fixtures: Opt for high-quality, durable faucets and showerheads for both bathrooms. While the style may differ, these fixtures should be easy to use and maintain, providing both convenience and style.
Unique Features: Towel Warmers, Dual Sinks, or a Soaking Tub in the Master Bath
In the master bathroom, you may want to add more specialized features to enhance the luxury experience. Consider installing a towel warmer, dual sinks, or a soaking tub if you have the space. These features help elevate the space, making it feel more indulgent and comfortable. In contrast, guest bathrooms are typically more about function, with fewer “extra” features.
Guest Bath Budget Considerations vs. Master Bath Investment
When remodeling or designing your guest and master bathrooms, it’s important to allocate your budget wisely based on the function and priority of each space. Guest bathrooms tend to be smaller and more straightforward, so they typically require a smaller budget. Choose budget-friendly materials that are still stylish and durable. You can create a beautiful guest bath without breaking the bank by opting for cost-effective fixtures and finishes.
On the other hand, a master bath is often a bigger investment, and it’s worth splurging a bit more on high-quality finishes and luxury features. This is a space you’ll spend a significant amount of time in, so it should reflect your personal taste and provide comfort and relaxation. Think of it as an investment in your home’s value, as well as your own well-being.
How to Ensure Both Bathrooms Work Together in a Home
While your guest and master bathrooms will each have their own distinct design elements, it’s important that they still work together cohesively as part of your home. This doesn’t mean they should be identical, but they should share complementary features that make them feel like a unified whole.
Start by choosing a color palette that works throughout your home. If your master bath features bold colors, you can reflect those hues in the guest bath through accents like towels or shower curtains. Additionally, using similar materials (such as the same tile style or fixtures) can help tie the two spaces together.
By ensuring both bathrooms complement each other in style and feel, you’ll create a home that flows seamlessly from room to room, making it feel cohesive and inviting.

Conclusion: Weighing the Options for Guest and Master Bathrooms
Designing a guest bathroom and a master bathroom requires a balanced approach, focusing on both functionality and style. While the guest bathroom should prioritize efficiency, comfort, and simplicity, the master bathroom is a space where you can truly indulge in luxury and relaxation. By understanding the unique priorities of each space, you can create bathrooms that meet your needs and enhance the overall design of your home.
Contact Us for a Free Consultation
Are you ready to design your dream guest or master bathroom? Let our team help you create spaces that are both functional and stylish, tailored to your personal tastes and needs. Contact us today for a free consultation, and let’s get started on your bathroom remodel.




