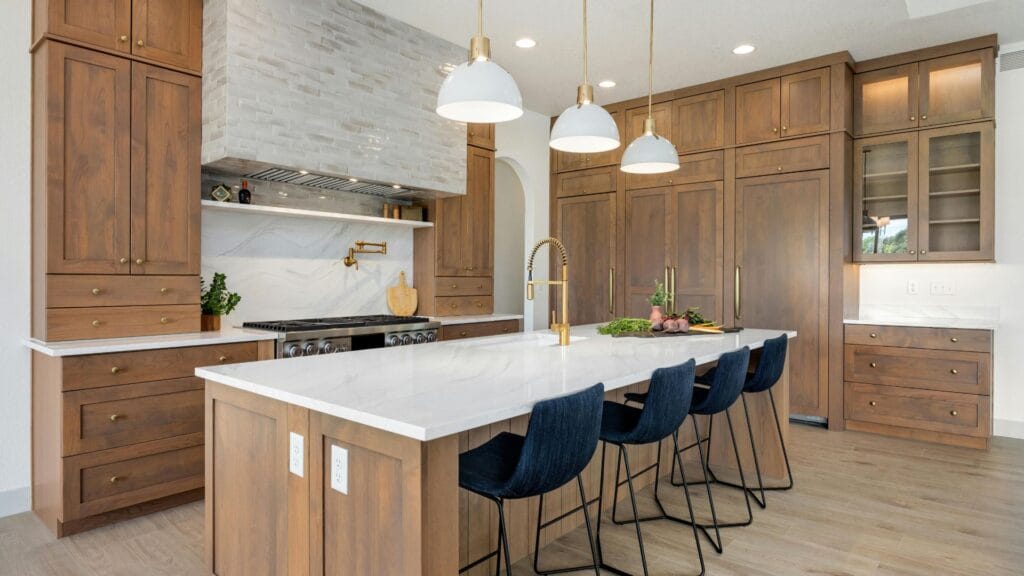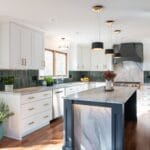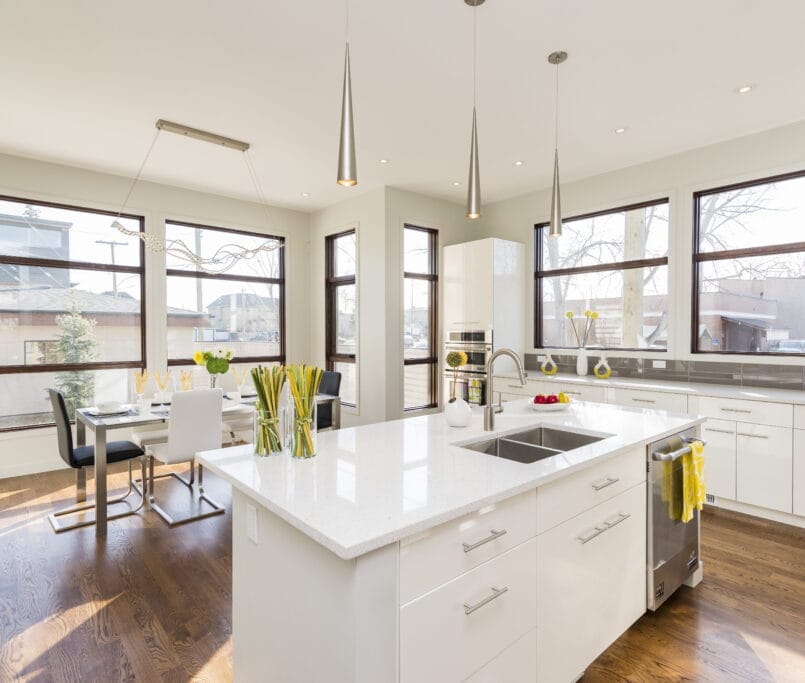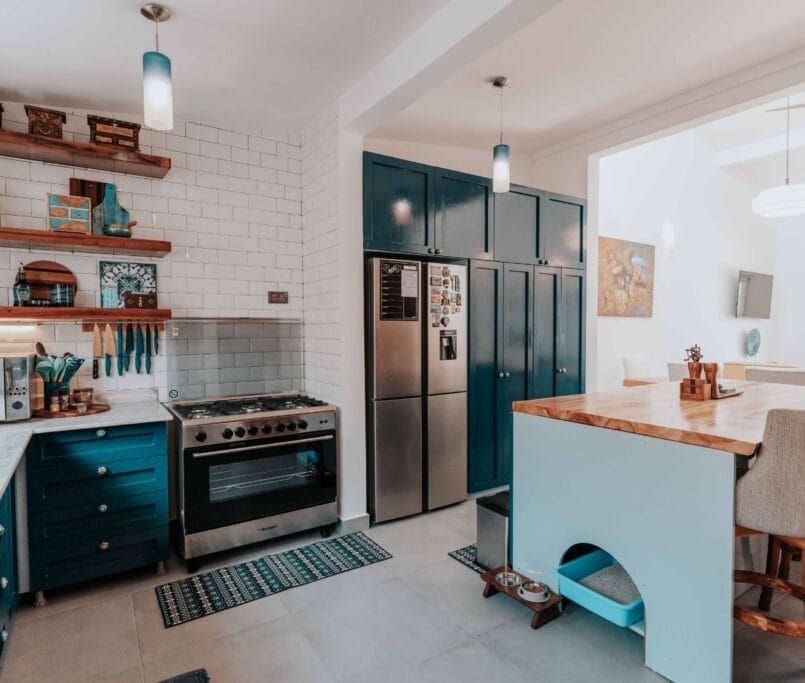What to Know Before Remodeling a Kitchen
Remodeling a kitchen is one of the most exciting projects you can take on as a homeowner. After all, the kitchen isn’t just a place for cooking it’s where families gather, memories are made, and daily routines begin and end. But excitement often comes with overwhelm. Where do you start? How do you make sure you don’t overspend, regret a design choice, or get stuck halfway through a project?
Before you call a contractor or start picking out backsplash tiles, it’s important to take a step back and understand the big picture. A kitchen remodel is more than picking pretty finishes it’s about creating a space that balances style, function, comfort, and budget. It requires planning around your lifestyle, knowing which decisions to make first, and being prepared for surprises along the way.
In this guide, we’ll break down everything you need to know before remodeling a kitchen. From budgeting tips and layout decisions to appliances, storage, lighting, and even how AI-powered design tools are reshaping the remodeling experience, you’ll walk away ready to start your project with clarity and confidence.
Whether you’re in Renton, WA, or anywhere else, the principles here apply. And most importantly we’ll cover not just what to do, but also what mistakes to avoid so you can save time, money, and stress.
If you’ve been asking yourself questions like “How much should I budget for a kitchen remodel?” or “What’s the best layout for my space?”, you’re in the right place. Let’s dive in.
Why Kitchen Remodeling Matters
A kitchen remodel is more than a cosmetic upgrade. For most homeowners, it’s an investment in both daily living comfort and long-term property value. The kitchen is the heart of the home it’s where you cook meals, entertain friends, and connect with family. When the space doesn’t work whether it feels cramped, outdated, or poorly laid out it impacts your lifestyle more than any other room in the house.
From a financial perspective, kitchen remodels consistently deliver some of the highest returns on investment (ROI) in home improvement projects. According to national averages, even a mid-range kitchen remodel can recoup 50–70% of its cost at resale. If you plan to sell your home in the next few years, an updated kitchen can become a major selling point that sets your property apart in a competitive market.
But ROI isn’t the only measure of success. Remodeling your kitchen can also improve efficiency and comfort. For example, adding more counter space reduces clutter, updating appliances lowers energy costs, and optimizing the layout makes cooking and cleaning faster. A well-designed remodel also increases safety, especially when outdated wiring, poor ventilation, or uneven flooring is replaced.
And then there’s the lifestyle factor. Maybe your family has grown, and you need a larger dining space. Or perhaps you love to cook and dream of a chef-inspired kitchen. Remodeling allows you to shape the space around your unique needs and goals.
In short: a kitchen remodel is not just about how your home looks it’s about how your home works for you.
Setting Your Vision & Goals (Approx. 300–350 words)
Before you start comparing countertop samples or scrolling through appliance catalogs, the most important step in any kitchen remodel is setting a clear vision and goals. Without this, your project can quickly drift off track, costing you extra time and money.
Define Your Dream Kitchen
Ask yourself: What does my ideal kitchen look like, and how do I want it to function? Some homeowners prioritize an open, airy space perfect for entertaining, while others focus on storage and efficient workflows. Write down your must-haves (like a large island or energy-efficient appliances) and your nice-to-haves (like a built-in wine fridge or designer lighting). This simple exercise helps you distinguish between essentials and extras, making decisions easier down the road.
Aesthetic vs. Functionality
A common mistake is getting swept up by design trends without considering how the kitchen will actually be used. For example, marble countertops look stunning but may not suit a busy family that cooks daily due to staining issues. Always balance style with practicality. Your remodel should match your lifestyle as much as your Pinterest board.
Gather Inspiration Strategically
Platforms like Pinterest, Houzz, or even local model homes are great for sparking ideas. But don’t just save pretty pictures look at layouts, lighting, and how people move in the space. Notice what feels comfortable and efficient, not just beautiful.
Budget & Financial Planning
If there’s one thing that can make or break your kitchen remodel, it’s the budget. Too often, homeowners underestimate costs or spend too much on the wrong things, leading to frustration mid-project. Getting your budget right from the start ensures your remodel stays on track and delivers maximum value.
How to Set a Realistic Budget
A good rule of thumb is to invest 10–15% of your home’s total value in a kitchen remodel. For example, if your home is worth $400,000, your remodel budget should ideally fall between $40,000 and $60,000. This keeps you aligned with what future buyers expect in your price range while giving you enough flexibility to create a modern, functional kitchen.
Typical Budget Breakdown
Here’s how costs usually split in a mid-range kitchen remodel:
- Cabinets & Hardware: 30–35%
- Appliances & Ventilation: 15–20%
- Countertops: 10–15%
- Flooring: 10%
- Lighting & Electrical: 5–10%
- Plumbing: 5–10%
- Labor & Installation: 20–25%
- Miscellaneous/Permits/Unexpected Costs: 10–15%
These percentages vary depending on whether you’re going for a budget-friendly update or a luxury renovation, but they help you see where most of the money goes.
Don’t Forget Hidden Costs
Many homeowners forget about permits, inspections, and temporary living arrangements during the remodel. Others get surprised by the need to update outdated wiring, move plumbing, or fix structural issues. That’s why you should always set aside a contingency fund of 10–20% of your total budget for surprises.
Smart Budgeting Tips
- Prioritize essentials first. Splurge on high-use items like durable countertops and reliable appliances, and save on cosmetic choices like cabinet hardware that’s easier to upgrade later.
- Think long-term. Spending a little more on energy-efficient appliances or LED lighting saves money over time.
- Compare estimates. Always get at least three bids from contractors to understand fair pricing.
AI for Budgeting & Cost Estimation
Here’s where modern technology gives you an edge. AI-powered remodeling tools can analyze thousands of past projects to predict cost ranges, material needs, and potential overruns with surprising accuracy. At Grand Building Construction, we use AI-based estimators to provide clients with transparent cost scenarios before the first hammer swings. This gives homeowners peace of mind and reduces mid-project financial shocks.
Kitchen Design & Layout
Once your budget is set, the next big decision is your kitchen design and layout. This is where functionality meets aesthetics. A beautiful kitchen won’t serve you well if the layout makes cooking, cleaning, or entertaining a daily frustration.
The “Work Triangle” Rule
A classic guideline in kitchen design is the work triangle the imaginary line connecting the sink, stove, and refrigerator. Ideally, these three points should form a triangle with sides between 4 and 9 feet. This layout reduces unnecessary steps, making meal prep and cleanup efficient.
But while the work triangle is a helpful starting point, today’s kitchens often include islands, multiple cooks, and open-concept designs so it’s just one piece of the puzzle.
Popular Kitchen Layouts (with Pros & Cons)
- L-Shaped Kitchen
- Pros: Great for small to medium spaces; efficient corner use; open flow to adjacent rooms.
- Cons: Limited counter space compared to larger layouts; may feel cramped if appliances are poorly placed.
- U-Shaped Kitchen
- Pros: Maximum storage and counter space; great for serious cooks.
- Cons: Can feel enclosed; requires more square footage.
- Galley Kitchen
- Pros: Extremely efficient; perfect for small spaces.
- Cons: Limited room for multiple cooks; may feel narrow and closed-in.
- Open Concept Kitchen
- Pros: Seamless flow into living/dining areas; ideal for entertaining; airy and modern.
- Cons: Noise and cooking mess are visible; requires smart storage to avoid clutter.
- Island-Centered Kitchen
- Pros: Adds counter space, seating, and storage; creates a focal point.
- Cons: Needs enough square footage; can disrupt flow if poorly placed.
Flow & Functionality
When deciding on a layout, think about your daily routines. Do you cook large meals often? Do kids do homework in the kitchen? Do you love entertaining? These lifestyle factors should guide your choice as much as square footage does.
AI-Powered Design Visualization
Here’s where technology shines. Today, AI and 3D design tools allow you to see realistic renderings of different layouts before committing. At Grand Building Construction, we use AI-driven software to simulate traffic flow, lighting, and even how natural sunlight shifts throughout the day. This ensures you don’t just choose a layout that looks good it actually works for your lifestyle.
Materials & Finishes
Choosing materials and finishes is one of the most exciting parts of a kitchen remodel but it’s also where costs can spiral if you’re not strategic. The right combination of cabinets, countertops, flooring, and backsplash sets the tone for your entire kitchen, so it’s worth taking time to get this step right.
Cabinets: The Backbone of Your Kitchen
Cabinets typically consume 30–35% of the remodel budget, making them the single biggest expense. You’ll need to choose between:
- Stock cabinets: Affordable and available quickly, but limited in styles and sizes.
- Semi-custom cabinets: A balance of cost and personalization, offering a wide range of finishes.
- Custom cabinets: Fully tailored to your kitchen, but significantly more expensive.
Pro Tip: Prioritize durable materials and quality hardware you use your cabinets every single day.
Countertops: Beauty Meets Durability
Countertops impact both function and aesthetics. Popular options include:
- Quartz: Non-porous, low-maintenance, wide variety of colors.
- Granite: Natural beauty, heat-resistant, but requires sealing.
- Butcher Block: Warm, rustic feel; needs regular maintenance.
- Laminate: Budget-friendly, but less durable for heavy use.
Flooring: Form and Function
Kitchen flooring needs to handle high traffic, spills, and heat. Options include:
- Tile: Durable, water-resistant, endless design options.
- Hardwood: Classic look; can be refinished, but may scratch.
- Luxury Vinyl Plank (LVP): Affordable, waterproof, and modern.
Backsplashes: The Design Accent
A backsplash protects your walls but also adds personality. Subway tiles remain timeless, while geometric patterns, textured ceramics, and even metallic finishes are trending.
Sustainability Matters
Eco-conscious homeowners are leaning toward recycled materials, low-VOC finishes, and sustainably sourced wood. Not only is this environmentally friendly, but it can also improve your home’s indoor air quality.

Appliances & Storage Solutions
Your appliances and storage plan will define how well your remodeled kitchen performs day-to-day. A gorgeous design won’t matter if your fridge doesn’t fit or you’re constantly battling clutter. That’s why it’s crucial to plan appliances and storage early in the design phase.
Choose Appliances First
Many homeowners make the mistake of finalizing cabinetry before selecting appliances. This often leads to awkward gaps or forced compromises. Instead, decide on your major appliances upfront like the refrigerator, oven, range hood, and dishwasher because their exact dimensions will dictate cabinet sizing and placement.
Energy Efficiency Tip: Look for ENERGY STAR–certified appliances. They may cost more initially, but they save significantly on utility bills and reduce your environmental footprint.
The Rise of Smart Appliances
Modern kitchens are embracing smart technology appliances that connect to Wi-Fi and integrate with apps or voice assistants. Imagine preheating your oven from your phone, or your fridge reminding you when groceries are low. At Grand Building Construction, we help clients design kitchens that future-proof their investment with smart appliance integration.
Storage Strategies That Work
A clutter-free kitchen is a functional kitchen. Here are some smart storage ideas that add value and convenience:
- Pull-Out Pantries: Slim units that slide out to maximize narrow spaces.
- Deep Drawers: Perfect for pots and pans, eliminating awkward bending into lower cabinets.
- Vertical Storage: Use tall cabinets or shelving for baking sheets and cutting boards.
- Hidden Appliance Garages: Small cubbies with roll-up doors to tuck away toasters, blenders, and coffee machines.
- Corner Solutions: Lazy Susans or pull-out corner units make tricky spaces usable.
- Walk-In Pantry: If space allows, this is the ultimate storage solution.
Lighting & Electrical Planning
Imagine chopping vegetables on your counter while your own shadow blocks the cutting board. Or picture a dimly lit kitchen where guests gather, but it feels dull instead of inviting. That’s why lighting and electrical planning are as important as cabinets and countertops yet they’re often overlooked.
The Three Layers of Kitchen Lighting
A functional kitchen typically combines three types of lighting:
- Ambient Lighting: General overhead lights (like recessed cans or flush mounts) that brighten the entire space.
- Task Lighting: Focused lights for specific work areas under-cabinet strips for counters, pendant lights above an island, or spotlights over the sink.
- Accent Lighting: Decorative touches that add mood, like LED strips inside glass cabinets or toe-kick lights at the base of lower cabinets.
When these three layers work together, your kitchen feels both functional and inviting.
Placement Matters
Lighting isn’t just about brightness it’s about placement.
- Islands: Pendant lights should hang 30–36 inches above the surface for both style and utility.
- Counters: Under-cabinet lights prevent shadows where you prep meals.
- Dining Nook: A chandelier or fixture sets the tone for family meals and entertaining.
Electrical & Safety Considerations
Remodeling is the perfect time to update wiring. Add GFCI outlets near sinks, ensure dedicated circuits for heavy appliances, and consider USB or wireless charging stations for modern convenience. Electrical codes exist for a reason skipping this step risks both safety and resale value.
AI-Powered Lighting Simulations
Today’s AI design tools can simulate how natural light enters your kitchen at different times of the day. They can also test placement of fixtures so you can see how bright, warm, or cool the space will look under various setups. This means fewer regrets about lights being too dim, too harsh, or in the wrong place.
Logistics & Timeline
Remodeling a kitchen is exciting, but it’s also disruptive. Understanding the logistics and timeline upfront helps you plan your life around the project instead of feeling blindsided halfway through.
Step 1: Permits & Approvals
Before the first hammer swings, check if your city requires permits for electrical, plumbing, or structural changes. In places like Renton or Everett, most remodels involving gas lines or wall removals need city approval. Skipping this step can lead to costly fines or problems when selling your home.
Step 2: Hiring the Right Contractor
Your contractor is the single most important partner in the process. Look for:
- Verified licenses and insurance.
- Strong local references.
- Clear, detailed contracts with timelines and costs spelled out.
At Grand Building Construction, we emphasize transparency, walking clients through every step before work begins.
Step 3: Living Through the Remodel
Here’s where reality sets in. A typical kitchen remodel takes 6–12 weeks, depending on complexity. During that time:
- Set up a temporary kitchen. A microwave, toaster oven, and coffee maker in the dining room can make life easier.
- Plan meals creatively. Think slow cookers, outdoor grills, or even meal-prep services.
- Expect noise and dust. Seal off work areas and store fragile items away from the chaos.
Step 4: Expect the Unexpected
Even the best-planned remodels encounter surprises like outdated wiring, hidden water damage, or rerouted gas lines. That’s why building in a time buffer (1–2 weeks) and a financial contingency fund (10–20%) is crucial.
Story Snapshot: A Typical Timeline
- Week 1–2: Demolition, rough plumbing, and electrical.
- Week 3–5: Framing, drywall, cabinets.
- Week 6–8: Countertops, flooring, lighting, appliances.
- Week 9–10: Finishing touches, inspections, cleanup.
Having this roadmap helps you manage expectations and your stress levels while your dream kitchen comes to life.
Technology & AI in Remodeling
Kitchen remodeling is no longer just about blueprints and hammers. Today, AI-powered technology is reshaping the entire process from design to budgeting to how you actually use your kitchen after it’s complete. At Grand Building Construction, we integrate these tools to give homeowners clarity, confidence, and control at every stage.
1. AI-Powered Design Visualization
Gone are the days of guessing how your new kitchen might look. With AI-driven 3D and AR tools, you can preview your remodel in lifelike detail before construction even begins. Want to see how quartz counters look against dark cabinets? Curious if pendant lights will overwhelm your island? AI allows you to test options virtually, saving time and avoiding costly changes later.
2. Smarter Budgeting & Cost Prediction
One of the biggest fears in remodeling is cost overruns. AI tools can analyze thousands of past projects and local market data to provide accurate cost estimates for materials, labor, and timelines. This gives you realistic scenarios upfront and reduces mid-project surprises. At Grand Building Construction, we use these insights to help clients allocate budgets wisely and stay on track.
3. Optimized Scheduling & Workflow
AI isn’t just about design it also streamlines logistics. Intelligent project management software can forecast delays (like material shortages or weather issues) and adjust schedules proactively. This means fewer disruptions and faster project completion.
4. Smart Kitchens of the Future
AI doesn’t stop when construction ends. The rise of smart appliances fridges that track groceries, ovens that self-adjust cooking times, or lighting that adapts to your daily routines means your kitchen can become more efficient and personalized than ever. Planning for these systems during your remodel ensures your kitchen is future-ready.
Common Mistakes to Avoid
Even the best-planned remodels can go off track if you fall into common pitfalls. Knowing what to avoid is just as important as knowing what to do. Let’s walk through the most frequent mistakes homeowners make and how to sidestep them.
1. Ignoring Storage Until It’s Too Late
Imagine finishing your remodel only to realize you don’t have space for pots, pans, or small appliances. Many homeowners underestimate storage needs and regret it later. Always plan pull-outs, pantries, and vertical storage early in the design phase.
2. Focusing on Looks Over Function
It’s tempting to choose a glossy magazine-worthy design, but if your marble counters stain after one spill, or your island blocks traffic flow, you’ll regret it. Always balance style with daily usability.
3. Forgetting About Lighting
A dimly lit kitchen can make even the most luxurious remodel feel unfinished. Skipping under-cabinet lighting or relying only on a central fixture creates shadows and frustration. Remember: lighting is functionality, not just decoration.
4. Underestimating Costs & Timeline
Homeowners often plan for best-case scenarios, then panic when unexpected issues appear like outdated wiring or hidden leaks. That’s why experts recommend adding 10–20% contingency funds and 1–2 weeks buffer time. It’s not pessimism it’s realistic planning.
5. Hiring Without Proper Vetting
The cheapest bid isn’t always the best. Choosing a contractor without checking licenses, insurance, or references can lead to shoddy work and costly redos. A trusted professional should provide clear contracts, transparent timelines, and solid communication.
6. Over-Customizing Your Kitchen
It’s your home, but keep resale value in mind. Ultra-specific design choices (like neon-colored cabinets or oversized specialty appliances) may not appeal to future buyers. Strike a balance between personalization and timeless design.
By avoiding these pitfalls, you’ll save yourself money, stress, and disappointment. Remember: a remodel is about creating a kitchen that works for you today while adding value for tomorrow.
Conclusion
A kitchen remodel is one of the biggest investments you’ll make in your home and when done right, it transforms not just your space, but your entire lifestyle. From planning your budget and choosing a layout to selecting finishes, appliances, and lighting, every decision shapes how you’ll cook, gather, and live in your home for years to come.
The good news? With the right preparation, avoiding common mistakes, and leveraging modern tools like AI-powered design and budgeting software, you don’t have to feel overwhelmed. Instead, you can approach your remodel with clarity, confidence, and excitement.
At Grand Building Construction, we believe remodeling should be a collaborative and stress-free process. That’s why we combine skilled craftsmanship with cutting-edge technology to help homeowners in Bellevue, Everett, Renton, and beyond design kitchens that are as beautiful as they are functional. Whether you’re dreaming of a modern chef’s kitchen, a cozy family hub, or a space that’s built to impress, our team is here to make it happen.
Your dream kitchen isn’t just a possibility it’s closer than you think. All it takes is the right partner to bring your vision to life.
Ready to start your kitchen remodel? Contact Grand Building Construction today for a free consultation and let’s design a kitchen you’ll love for decades to come.
FAQs About Kitchen Remodeling
These are the most common questions homeowners ask before starting a kitchen remodel. Clear answers here not only help you plan but also improve your chances of showing up in Google’s featured snippets and voice-search results.
1. How much should I budget for a kitchen remodel?
Most homeowners spend 10–15% of their home’s value on a kitchen remodel. For a $400,000 home, that’s $40,000–$60,000. Your actual cost will vary based on materials, labor, and design complexity.
2. What is the most expensive part of a kitchen remodel?
Cabinets usually take the largest share of the budget around 30–35%. Appliances and countertops are typically next in line.
3. How long does a kitchen remodel take?
On average, a remodel takes 6–12 weeks. Smaller updates may finish sooner, while full custom renovations with structural changes can take several months.
4. Do I need a permit to remodel my kitchen?
Yes, if you’re moving walls, plumbing, or electrical lines. Cosmetic updates like painting cabinets or replacing hardware usually don’t require permits. Always check with your city’s building department.
5. Can I live in my house during a kitchen remodel?
Yes, but it can be inconvenient. Many homeowners set up a temporary kitchen with essentials like a microwave, toaster oven, and mini-fridge to get through the construction phase.
6. Do I need a designer, or can I plan the remodel myself?
If your project is small, you may manage with contractor input. But for bigger remodels, a designer (or AI-powered design tools) can help avoid costly mistakes and maximize both beauty and function.
7. How can I make my kitchen remodel more eco-friendly?
Choose energy-efficient appliances, LED lighting, low-VOC paints, and sustainably sourced materials. These upgrades save money long-term and reduce your carbon footprint.




