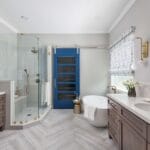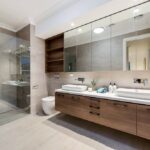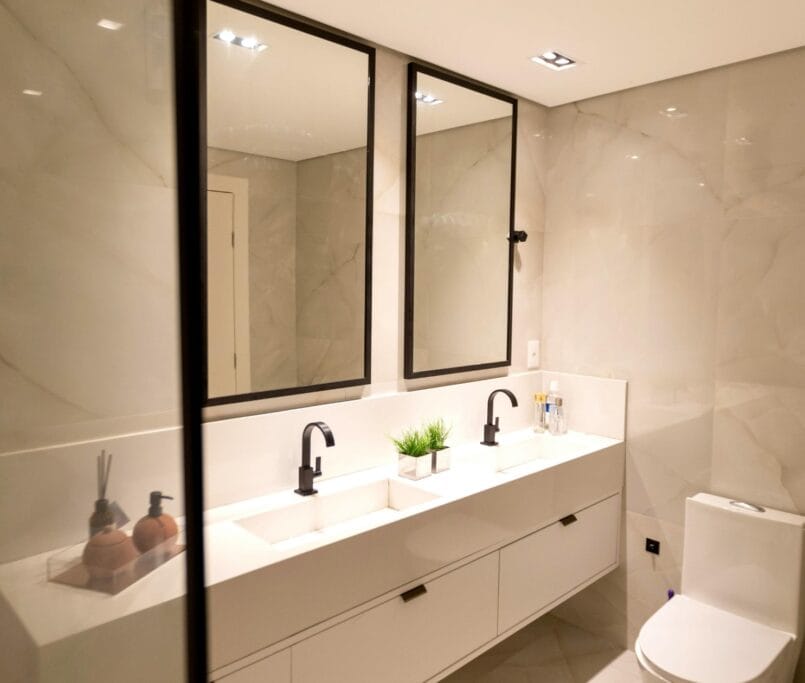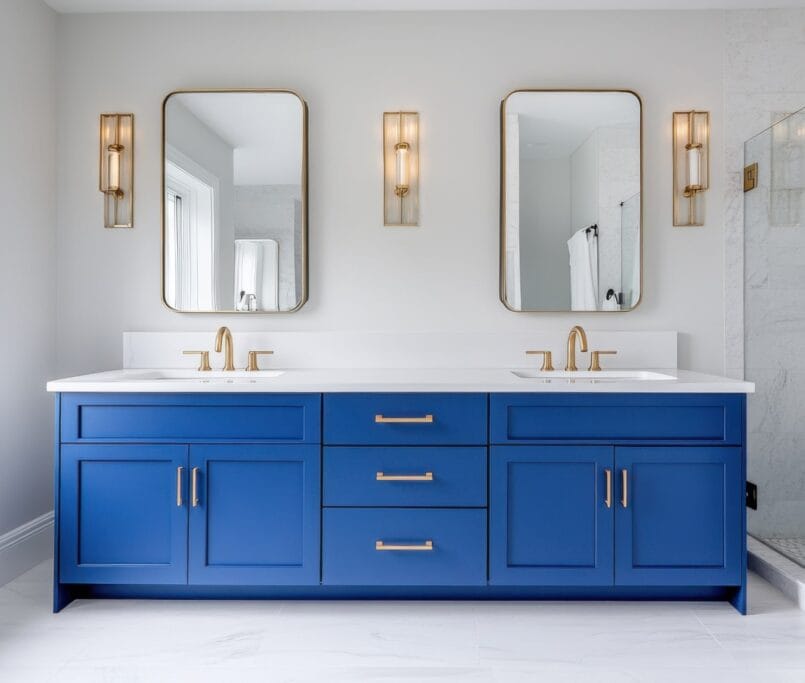Open vs Closed Bathroom Concepts: Key Differences
When it comes to bathroom design, one of the most important decisions you’ll make is whether to go for an open or closed bathroom concept. Both have their unique advantages, and the right choice depends on factors like your home’s layout, style preferences, privacy needs, and even your daily routine.
Open bathroom designs have gained popularity in recent years, especially in modern and luxury homes, for their sleek, airy feel. They integrate the bathroom space with the bedroom or living area, offering a spacious and visually appealing layout. On the other hand, closed bathroom concepts remain the traditional choice, offering privacy and practicality, particularly in homes where comfort and functionality are key.
In this article, we’ll dive into the pros and cons of both open and closed bathroom concepts, helping you decide which design best suits your lifestyle and home.
Open Bathroom Concept: Advantages of an Open, Airy Space
Open bathrooms are the epitome of modern design. They break the traditional boundaries between the bathroom and the rest of the home, creating a fluid, expansive space. The design typically features minimal partitions, often using glass walls or no walls at all to separate the bathroom from the adjacent bedroom or living area.
1. Modern and Spacious Feel
One of the main appeals of an open bathroom concept is the feeling of spaciousness it provides. With no walls or barriers, the room feels larger and more connected to the rest of the home. This is particularly beneficial in smaller homes or apartments, where open space can make the entire area feel more expansive.
The seamless flow between the bathroom and other rooms can also create a sense of freedom and openness that many homeowners find appealing. If you’re aiming for a contemporary, minimalist look, an open concept bathroom will align well with that vision, enhancing the overall aesthetic of your home.
2. Blurring Boundaries Between the Bedroom and Bathroom
An open bathroom concept is often featured in master suites, where the bedroom and bathroom are combined into one unified space. This layout makes it easier to incorporate features like a freestanding tub in the center of the room or a large walk-in shower with glass partitions that allow you to enjoy a view of the bedroom.
By blurring the boundaries between the two spaces, you can create a more cohesive and luxurious feel. For those who enjoy an open, airy environment, this combination brings a sense of indulgence and creates a spa-like retreat right at home.
3. Ideal for Luxury and Master Suites
Open bathrooms are especially popular in master suites, where luxury and style are often top priorities. The design enables you to create a lavish atmosphere with features like soaking tubs, rainfall showers, and sleek vanity areas. In addition, incorporating elements such as high ceilings, modern fixtures, and large windows can enhance the luxurious feel of the bathroom.
In a master suite, where privacy is less of an issue compared to a shared family bathroom, an open concept can give the space a lavish, hotel-like ambiance, perfect for relaxation and self-care.
4. Natural Light and Ventilation Benefits
One of the standout features of an open bathroom is the abundance of natural light. Since walls and partitions are minimized or absent, sunlight can flood the space from large windows or open areas. This not only makes the space feel brighter and more inviting but also provides natural ventilation, which is essential in maintaining a fresh bathroom environment.
Having more natural light can positively impact your mood and create a refreshing atmosphere. It also helps with the drying process after showering or bathing, reducing the likelihood of mold or mildew growth.
5. Aesthetic Appeal of Open Design in Modern Homes
An open bathroom concept is synonymous with sleek, minimalist design. It provides an opportunity to showcase high-end materials, such as marble countertops, luxury tiles, and stylish fixtures, in a way that is seamlessly integrated with the rest of the room. The clean lines and openness allow you to make a statement with bold design choices while maintaining a sense of balance and harmony in the space.
For those who appreciate modern design, an open bathroom layout fits perfectly into the concept of open-plan living that has become so popular in contemporary homes.
The Cons of an Open Bathroom Concept
While open bathrooms can be stunning and modern, they’re not without their downsides. It’s important to consider both the advantages and challenges of an open layout to make sure it’s the right fit for your lifestyle and home.
1. Privacy Issues
The most obvious downside of an open bathroom concept is the lack of privacy. Since open bathrooms often feature minimal walls or partitions, they can make it difficult to maintain a sense of seclusion while using the space. For couples or roommates, this can be a particular concern, as both bathroom users will be in view of each other, whether for showering, grooming, or using the toilet.
If privacy is important to you, especially in a shared living space, an open concept might not be ideal. In some cases, homeowners choose to install partial walls or use frosted glass to create a sense of division while maintaining an open feel, but this may not fully solve the privacy issue.
2. Noise and Humidity Concerns
Since the bathroom is not enclosed, the sounds of running water, a flushing toilet, or other bathroom activities can carry into the rest of the living space. If you’re someone who values quiet, the lack of separation could become annoying, especially when multiple people are using the bathroom.
In addition to noise, humidity is another concern in an open bathroom. Without proper ventilation or separation from the bedroom or living area, the bathroom’s moisture can spread to other parts of the home, leading to potential issues with dampness, mold, or mildew. To combat this, it’s essential to invest in high-quality ventilation systems and ensure that the space is well-maintained.
3. Cleaning and Maintenance Challenges
Open bathrooms, especially those with large windows, frameless glass showers, and high ceilings, can be more challenging to clean and maintain. Since there are fewer barriers and partitions, dust and moisture can spread throughout the room, leading to more frequent cleaning. Additionally, glass partitions and open shelves require regular upkeep to keep them looking pristine.
The lack of privacy also means that bathroom clutter such as toiletries, towels, or laundry can be left exposed in a more noticeable way, making it harder to keep the space neat and tidy. Maintaining a minimalist, clutter-free look requires a conscious effort and may not be suitable for all homeowners.
4. Not Suitable for All Family Setups
While an open bathroom concept can be a luxury for couples or individuals, it may not be the most practical choice for families with young children, elderly members, or multiple people who share the space. In these cases, the lack of privacy and the potential for noise can lead to discomfort or inconvenience, especially during busy mornings when everyone is trying to get ready.
Closed Bathroom Concept: The Traditional, Private Option
In contrast to the open bathroom concept, a closed bathroom offers complete privacy and separation from the rest of the living space. For many homeowners, the ability to close the door and have an entirely enclosed bathroom is a significant benefit. This layout is ideal for those who value personal space and quiet time, as well as for families who need a more functional and private bathroom.
1. Greater Privacy and Intimacy
One of the main benefits of a closed bathroom concept is the sense of privacy it provides. With walls or doors separating the bathroom from the bedroom or living area, you can enjoy your shower or bath without feeling exposed. This setup also allows for multiple people to use the bathroom at once without disturbing each other.
For families or shared households, a closed bathroom is far more practical, as it ensures that everyone can have their own space without compromising on comfort or privacy. If privacy is your top priority, a closed bathroom offers a much more intimate experience.
2. Sound and Moisture Control
A closed bathroom helps contain noise and moisture, both of which are common concerns in an open bathroom concept. In a closed space, the sounds of water running or the toilet flushing are contained within the room, preventing them from carrying into the rest of the home. This makes it easier to maintain a quieter atmosphere, especially for those who live in shared spaces.
Similarly, controlling humidity and moisture is much easier in a closed bathroom. With proper ventilation, the humidity created from showers and baths can be more effectively contained and expelled from the room, reducing the risk of mold and mildew growth.
3. Flexibility for Family Homes
For larger families or households with children, a closed bathroom offers the flexibility and functionality needed for day-to-day living. It allows for more privacy, and if there’s a shared bathroom among family members, each person can take turns without disrupting others. A closed layout can accommodate multiple features, such as additional storage, a bathtub, or more countertop space.
4. More Storage Options in Closed Designs
Closed bathrooms offer more opportunities for storage, which is crucial for maintaining an organized and functional space. With walls, cabinetry, and shelving, you can store toiletries, towels, cleaning products, and other bathroom essentials out of sight. This makes the space feel less cluttered and more efficient.
Storage is a key component in ensuring a bathroom works for everyone. In a closed layout, you can design the bathroom to meet your storage needs, whether that means adding built-in cabinets, a linen closet, or extra shelving.
Open Bathroom Concepts for Master Suites
Open bathroom concepts are particularly well-suited for master suites. These larger spaces provide ample room to combine both the bathroom and bedroom into one cohesive area, offering a luxurious, spa-like feel. The open design enhances the sense of space, making the room feel larger and more expansive.
Benefits for Large Spaces
In a spacious master suite, an open bathroom can create a modern, integrated design. Imagine a freestanding bathtub placed near large windows with a view of the bedroom or a spacious shower area that seamlessly blends into the rest of the room. The open layout allows for the bathroom and bedroom to coexist while maintaining an elegant, uninterrupted flow between the two.
This type of bathroom concept is ideal for those who have enough space to work with and want to create a feeling of luxury and relaxation. By eliminating the walls and boundaries, the open design invites you to enjoy your bathroom as part of the overall suite.
Combining Open Bathrooms with Walk-In Closets or Bedrooms
For master suites, an open bathroom layout works especially well when combined with a walk-in closet or directly integrated into the bedroom space. You can easily divide the space with glass partitions or create open transitions that maintain both privacy and accessibility. These design elements make the suite feel like a high-end hotel or resort-style retreat.
This approach also allows you to integrate elegant features like a soaking tub or a large, walk-in shower that feels like a private sanctuary. The open concept creates an inviting and spacious feel that adds value and luxury to your home.
How to Make an Open Bathroom Work in Small Spaces
While open bathroom concepts are often associated with large, luxurious spaces, they can work in smaller bathrooms as well. The key to making an open bathroom work in a small space is balancing openness with privacy. Careful planning and design elements can ensure that the space feels functional and inviting, without sacrificing practicality.
Space-Saving Tricks for Small Bathroom Concepts
In small bathrooms, you can create the illusion of openness by using light colors, minimalist fixtures, and frameless glass elements. These design tricks help the space feel less cramped and more open. For example, a small, corner shower with glass panels instead of solid walls can give the space a modern, airy look.
Additionally, maximizing vertical space with shelves, tall cabinets, or wall-mounted fixtures can keep the floor area clear and uncluttered, which helps maintain the open feel. Keep fixtures compact and sleek, and opt for space-saving options like floating vanities or wall-mounted toilets.
Balancing Privacy and Openness in Compact Layouts
Privacy is still important in small open bathrooms, so consider using frosted glass, partitions, or a partial wall to divide the space without completely closing it off. For example, a half-wall or glass shower enclosure can provide some separation between the shower and the rest of the room while maintaining an open, expansive feel. This layout allows for privacy in key areas while keeping the space light and airy.
When Closed Bathrooms Are the Better Choice
While open bathroom concepts are trendy and modern, they are not always the best fit for every home or bathroom. There are several situations where a closed bathroom layout is more practical and comfortable.
Privacy Concerns in Shared Bathrooms
Closed bathrooms are ideal for families or households where privacy is a priority. If the bathroom is shared among multiple people, such as parents and children or roommates, a closed layout provides the necessary separation and privacy. In a shared space, the ability to close the door and create a private environment is essential for comfort and daily routines.
Families with Young Children or Elderly Members
For families with young children or elderly members, a closed bathroom may be the better choice. Open bathrooms can make it harder to supervise children while bathing or using the toilet. A closed layout provides better privacy and makes it easier to create a functional space that accommodates everyone’s needs.
Creating a Comfortable, Functional Space Without Compromising Privacy
A closed bathroom layout is also a better option if you have a small bathroom, as it helps create a more intimate and private space. By adding features like built-in storage, a dedicated shower area, and enough room to move comfortably, you can create a bathroom that works for your family without sacrificing comfort.
Balancing Both: Combining Open and Closed Elements in Your Bathroom Design
If you’re unsure whether to choose an open or closed bathroom, there’s a way to incorporate both elements into your design. This hybrid approach allows you to enjoy the benefits of openness while maintaining privacy where needed.
How to Blend Open and Closed Concepts
One way to balance both concepts is by using partial walls or glass enclosures. For example, a frameless glass shower can offer openness while still providing privacy during use. Similarly, you can combine open shelving in the bathroom with closed cabinetry to store toiletries and towels, creating both a sense of airiness and practical storage space.
Another option is to use sliding doors or barn doors to create flexible partitions. These can be used to separate the toilet or shower area from the rest of the bathroom, allowing for privacy when needed but easily opened when you want to enjoy an open, airy feel.
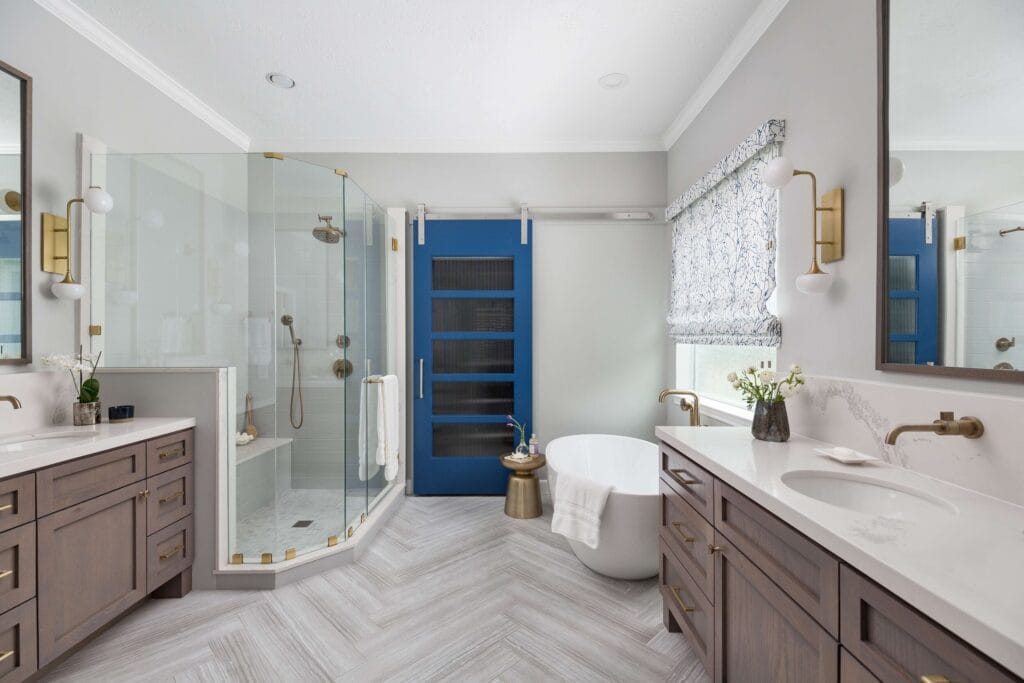
Conclusion: Open vs Closed Bathroom Concepts
The decision between an open or closed bathroom concept ultimately comes down to personal preference, functionality, and the size of your space. Open bathrooms are perfect for those who enjoy modern design, luxury, and a seamless integration of the bathroom with the rest of the living space. They offer a spacious, airy feel but come with challenges like privacy and humidity control.
Closed bathrooms, on the other hand, prioritize privacy, functionality, and comfort, making them ideal for family homes or shared bathrooms. While they may feel more enclosed, they offer more control over sound, humidity, and personal space.
Whether you choose an open bathroom for a modern look or a closed bathroom for a traditional, private retreat, the right layout can transform your space and enhance your overall living experience.
Contact Us for a Free Consultation
If you’re ready to design your dream bathroom but can’t decide between an open or closed layout, we’re here to help! Our team specializes in creating personalized bathroom designs that fit your space, style, and privacy needs. Let’s explore how an open or closed concept can work for your home and make your bathroom both functional and beautiful.
Contact us today for a free consultation, and we’ll help you create the perfect bathroom for your lifestyle.

